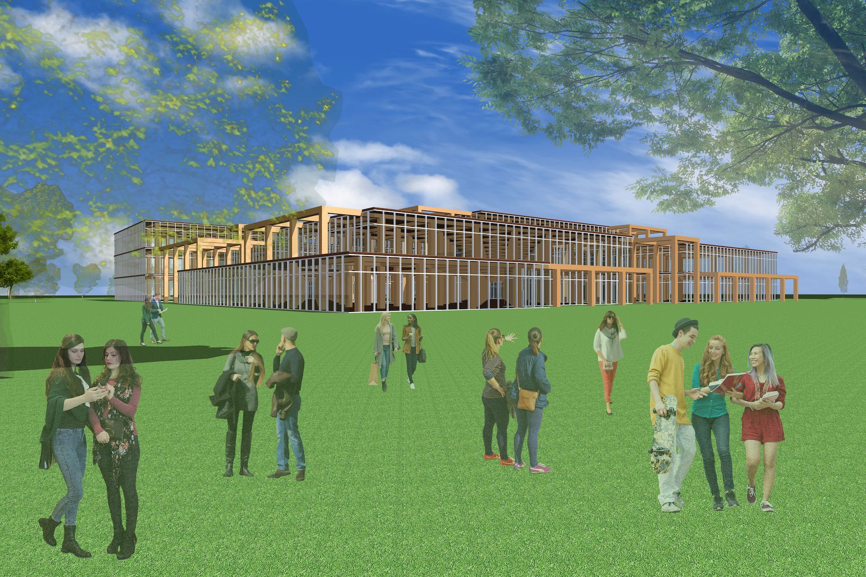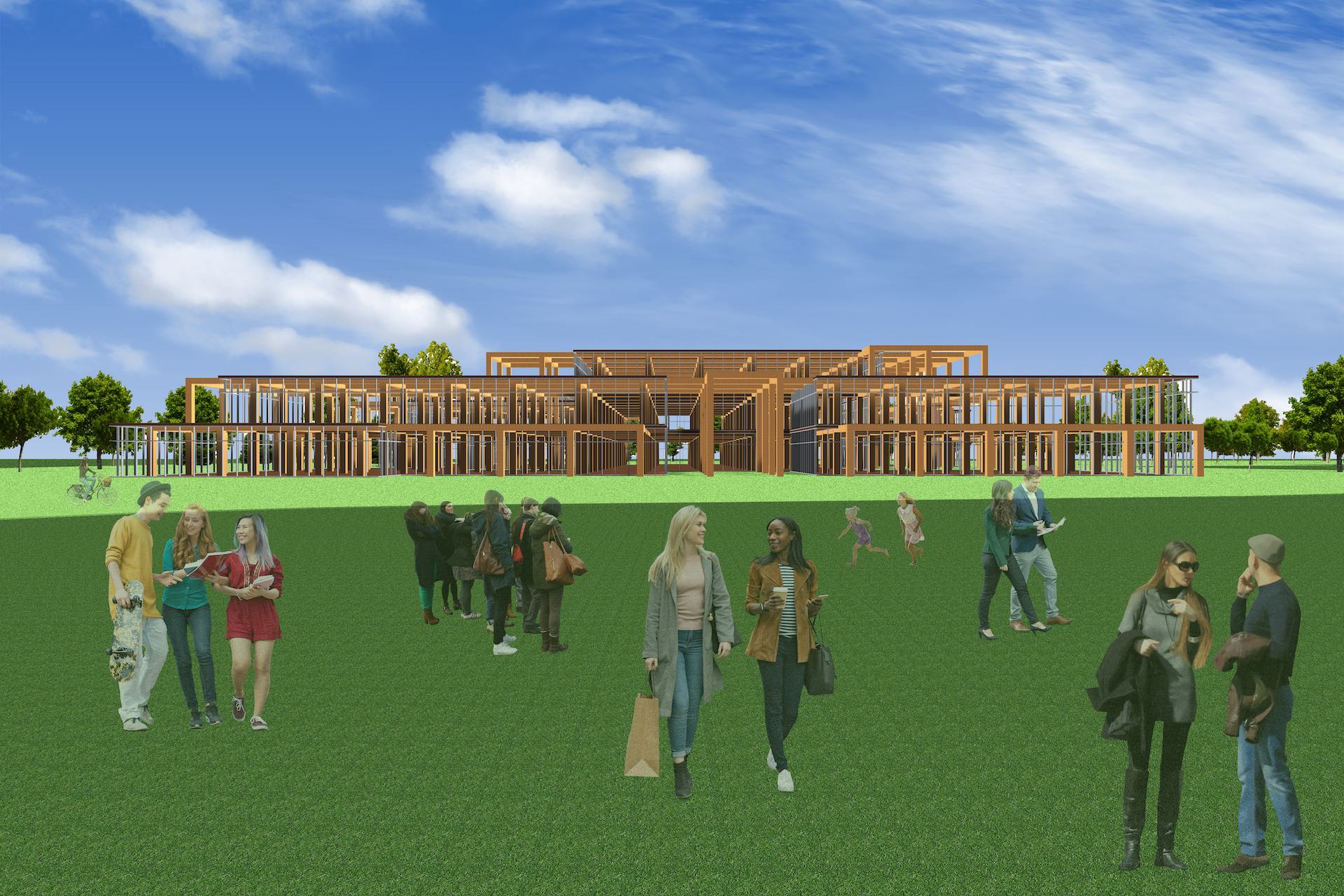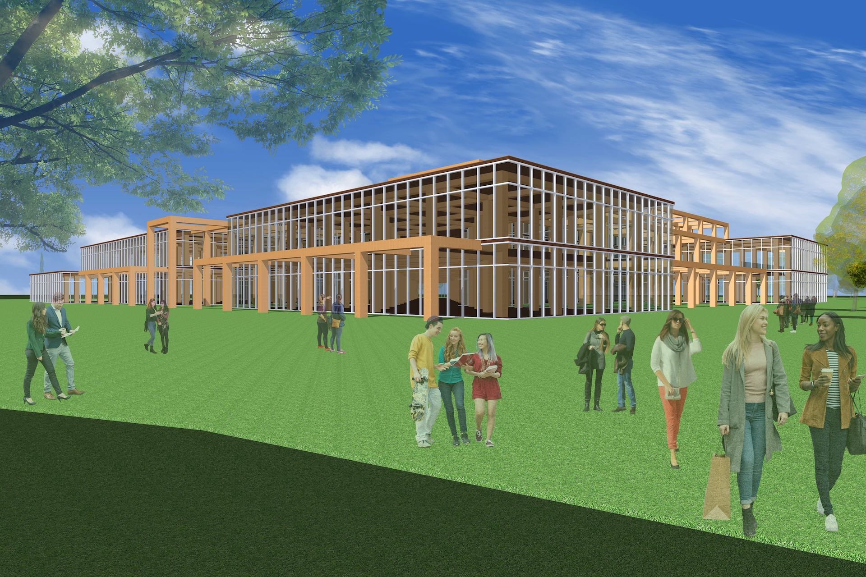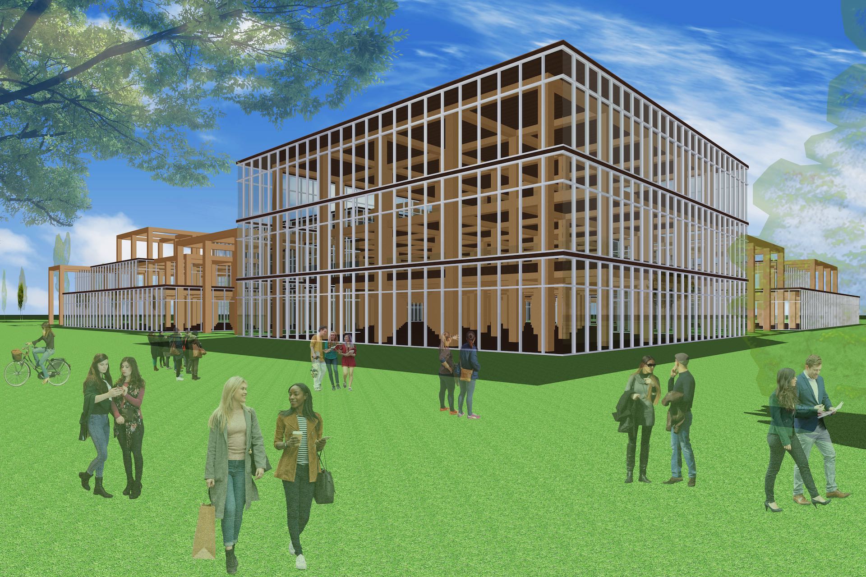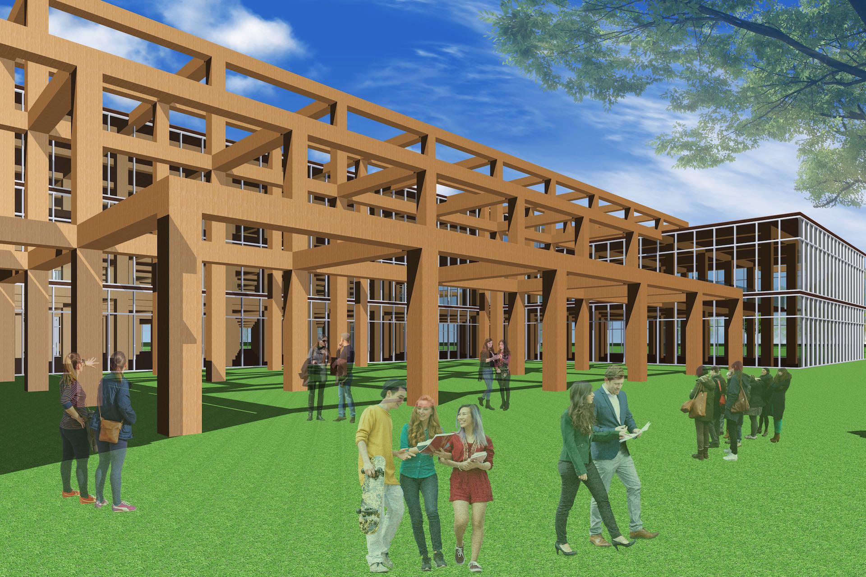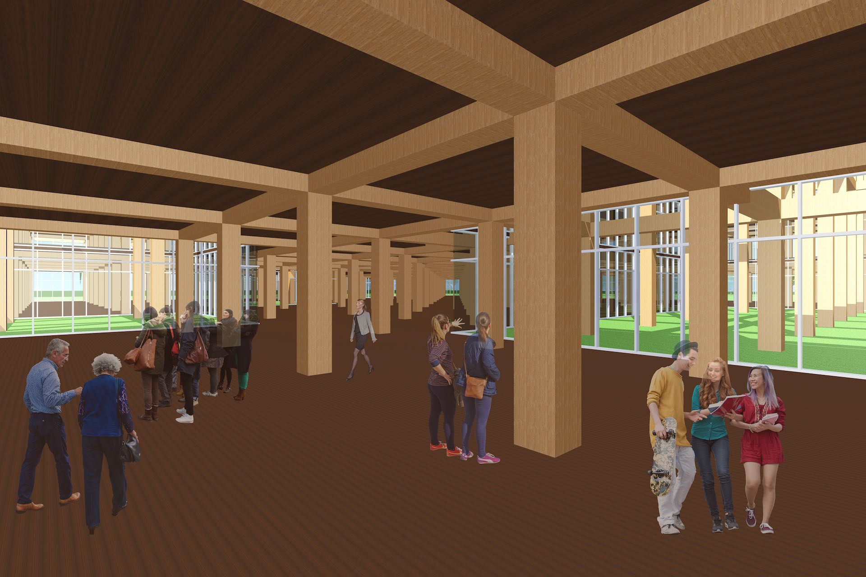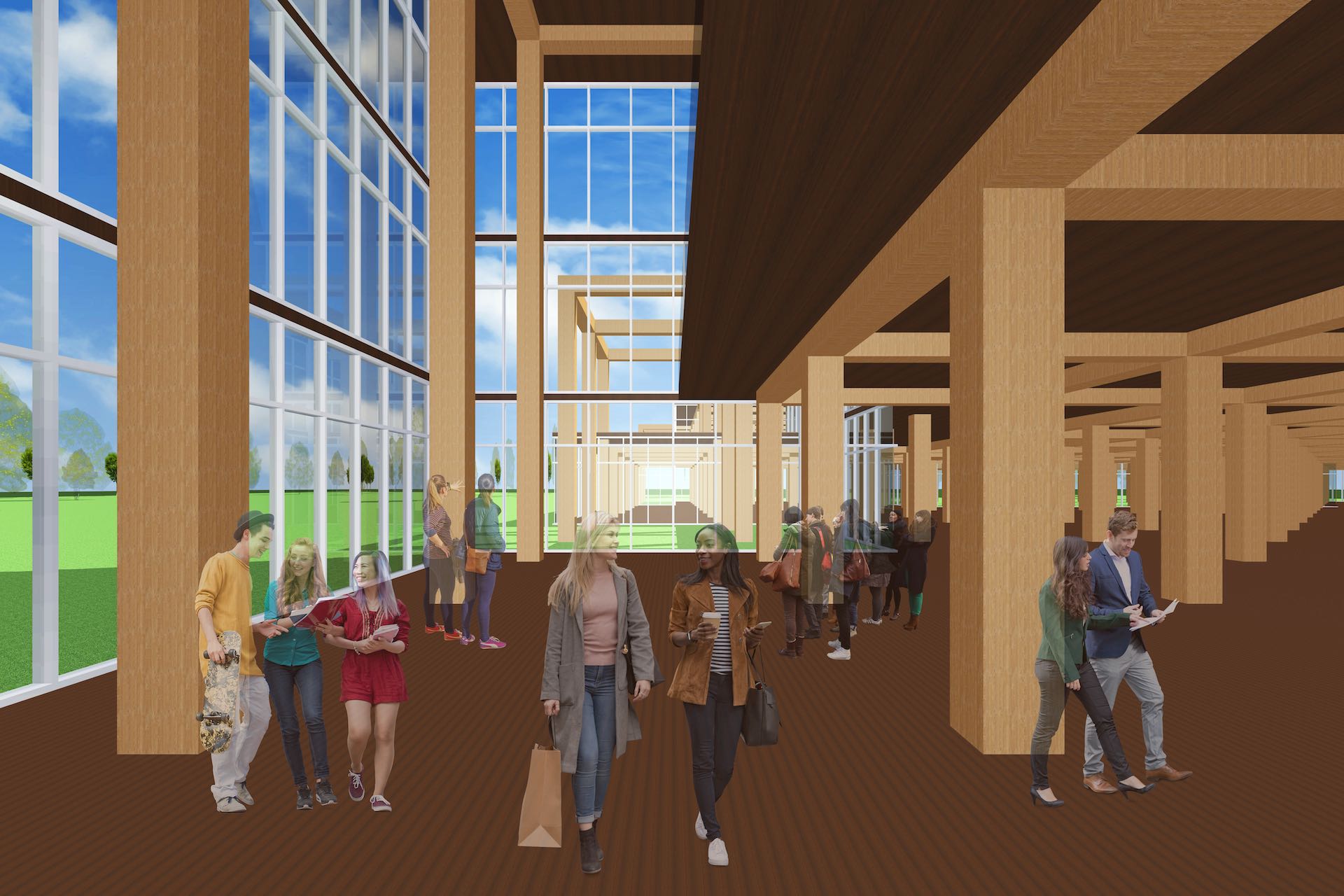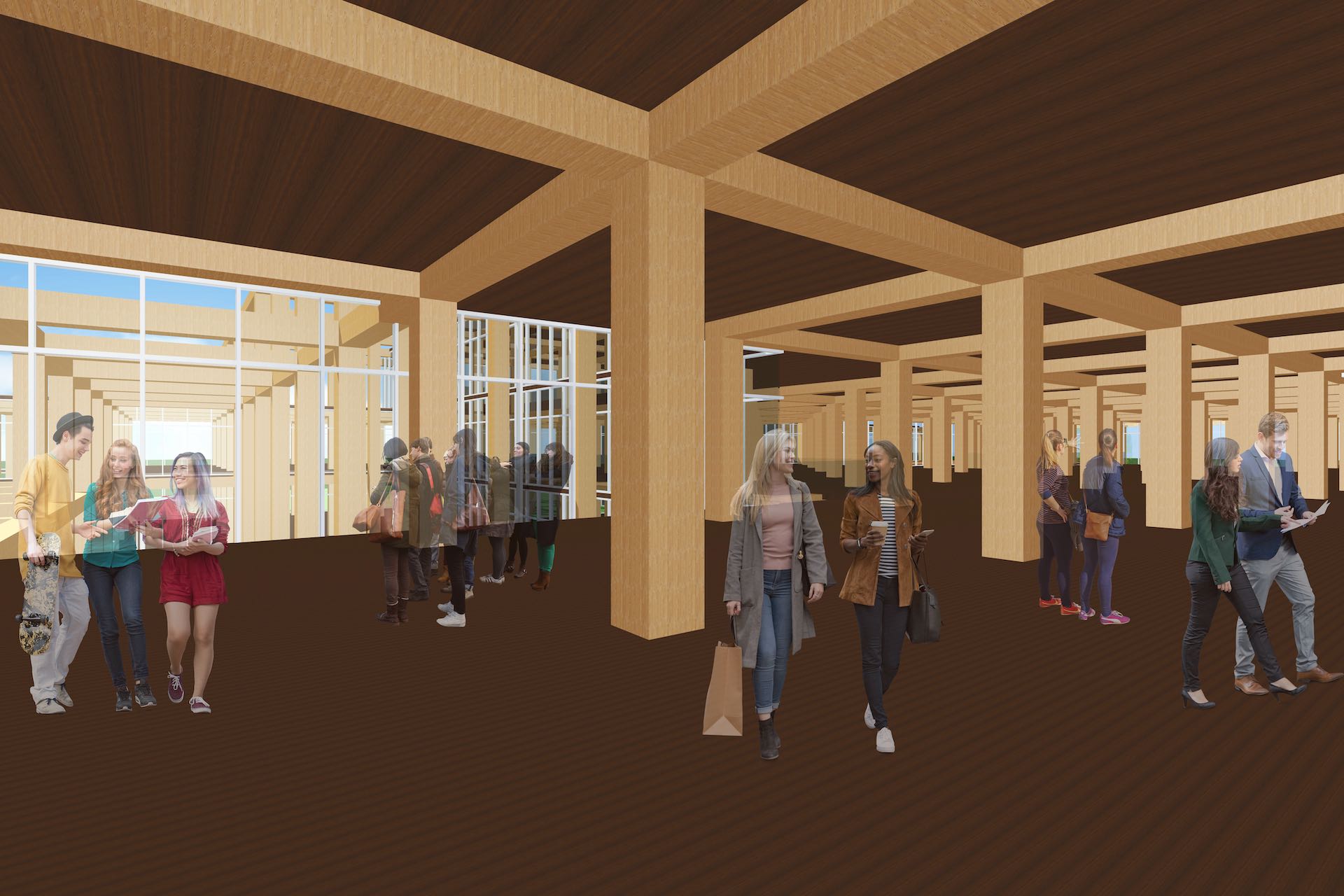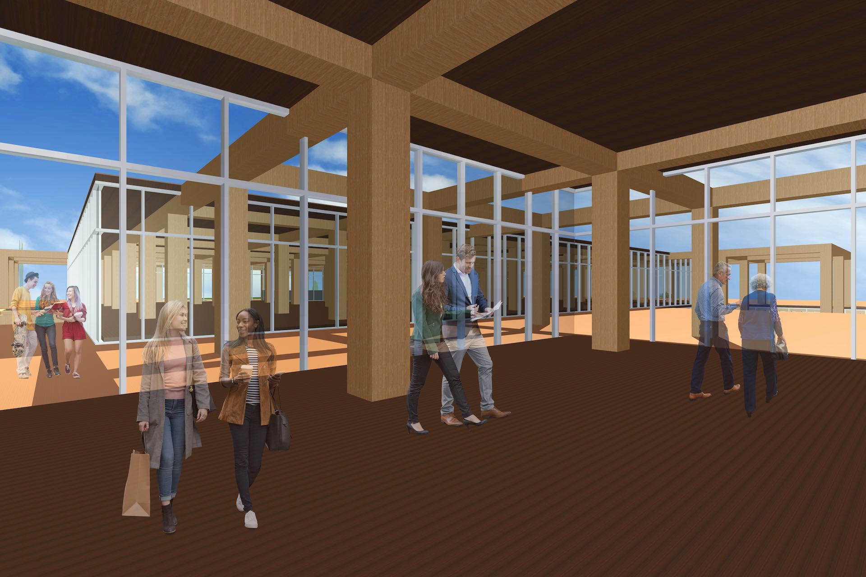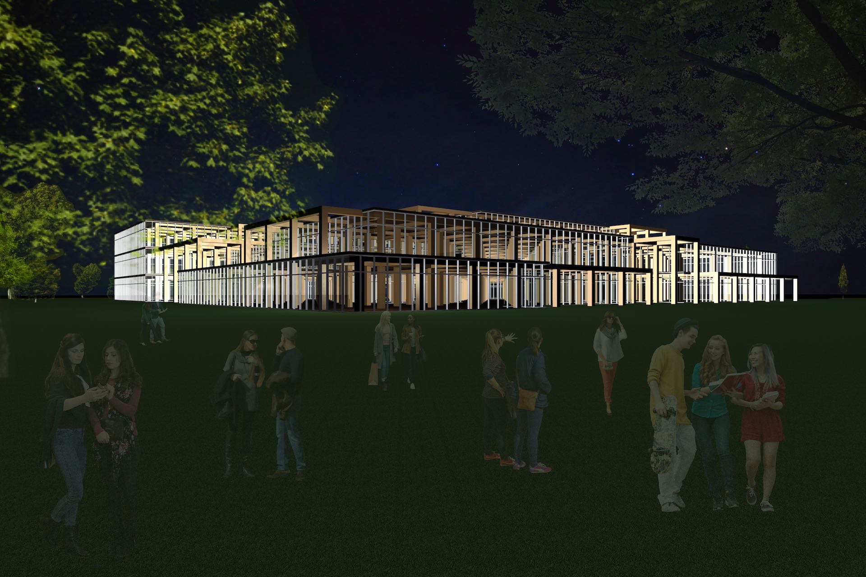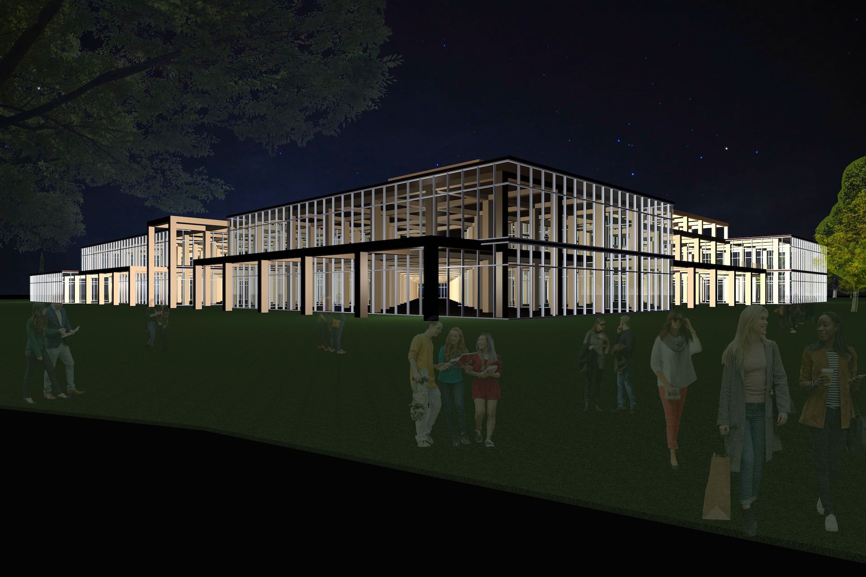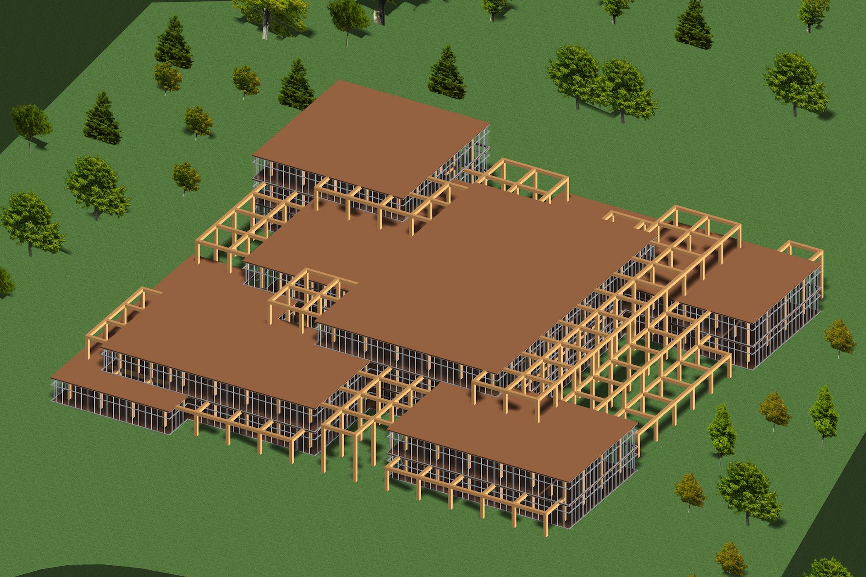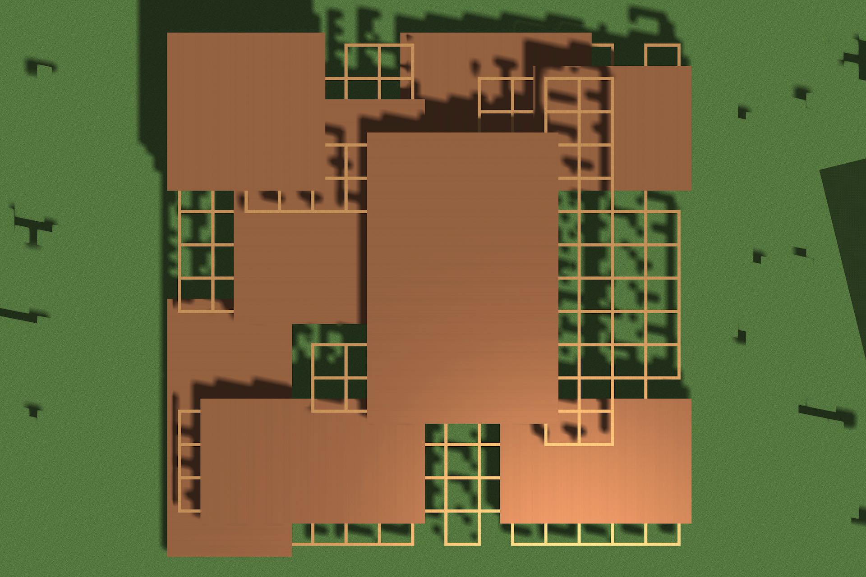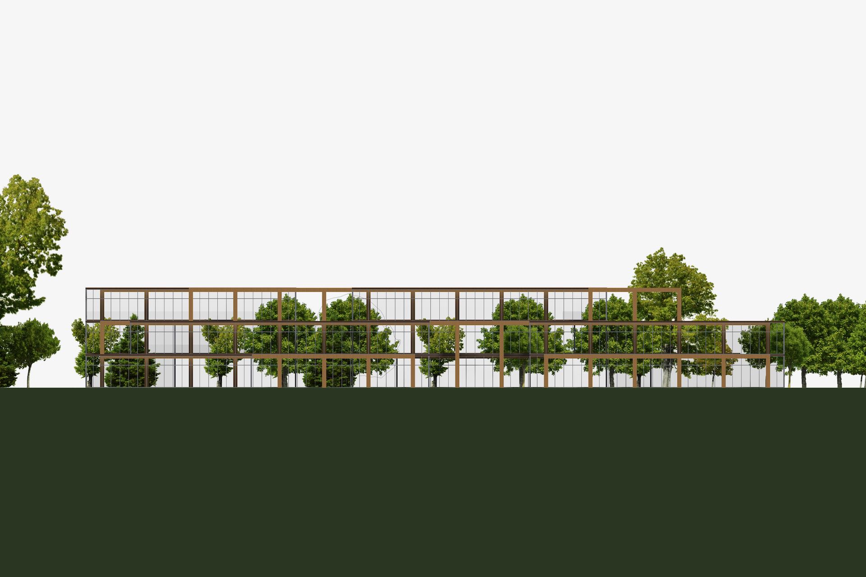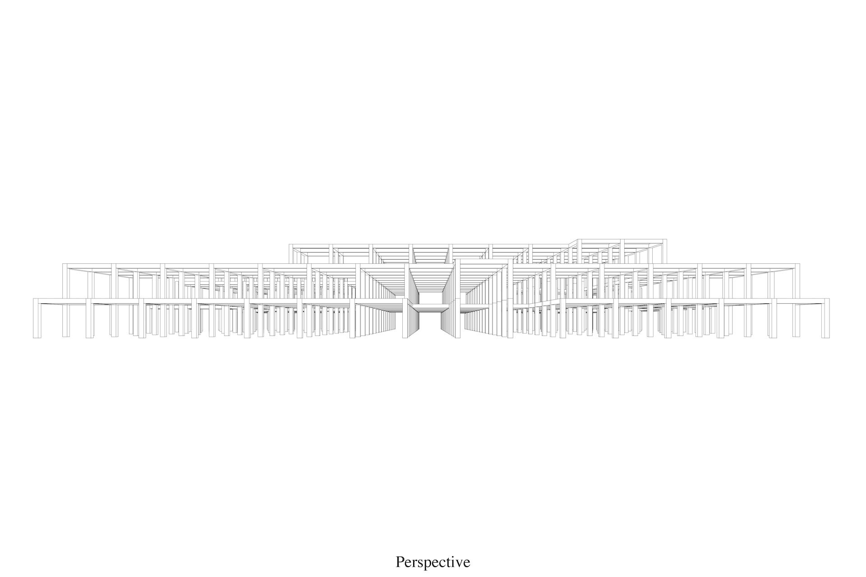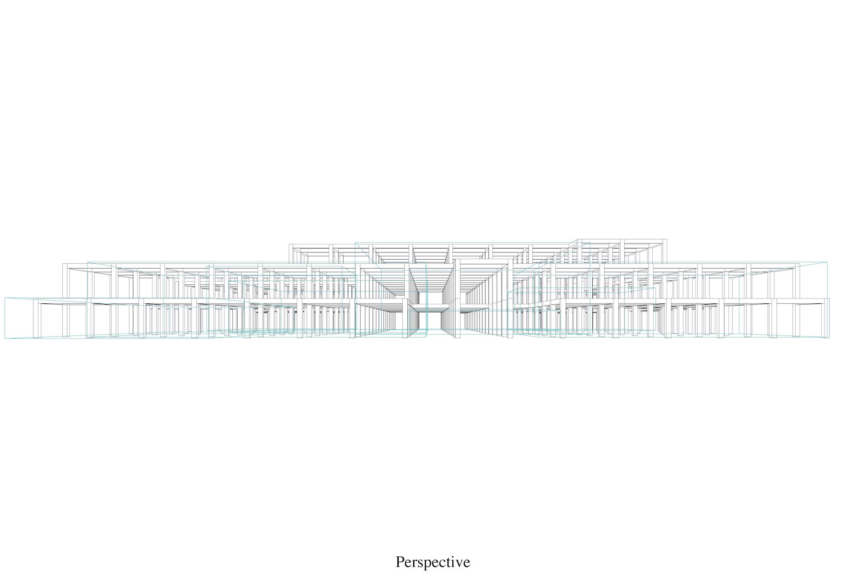Wavering Grids 2
This is a building which functions as a pavilion and social facility of a food manufacture.
Concerning the rationality and functionality, uniform grids of square wood columns and beams are placed.
Spaces with uniform grids provide spaces for exhibition, workshop, lab and what not, these spaces would be customized by installing walls and panels between the columns.
Parts of the grids go through the glasses and extends towards the vegetable garden around it, unifying spaces inside and outside, architecture and the nature, signifying organic symbiosis of nature and human.
People who visit there enjoy learning the history of foods in Europe, join workshops of creating foods from grains while letting go of their mind.
Wavering Grids Void Columns Beams Light
DATA
- Category:
Commercial
- Type:
Office
- Location:
Florence
- Team:
YDS
- Size:
18,000sqm
- Status:
IDEA
