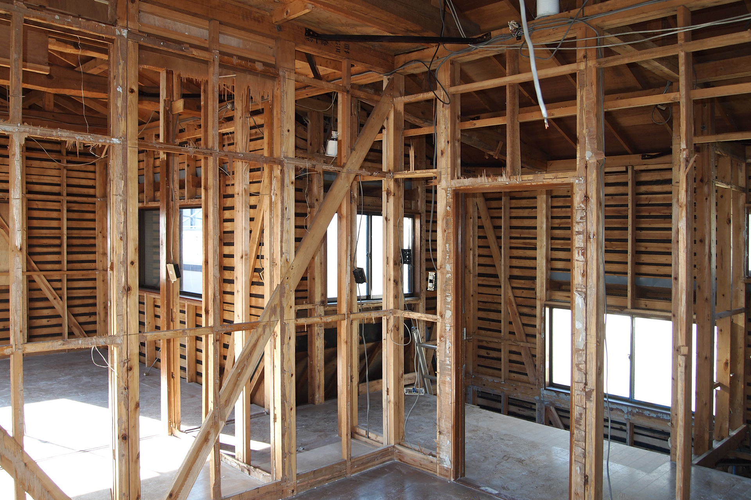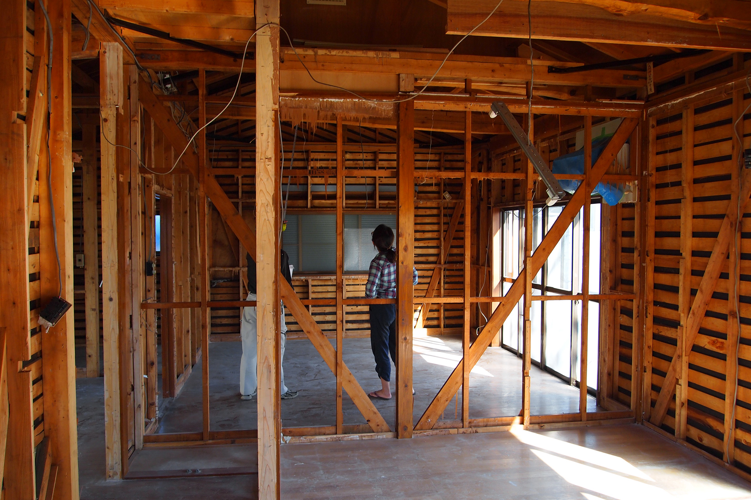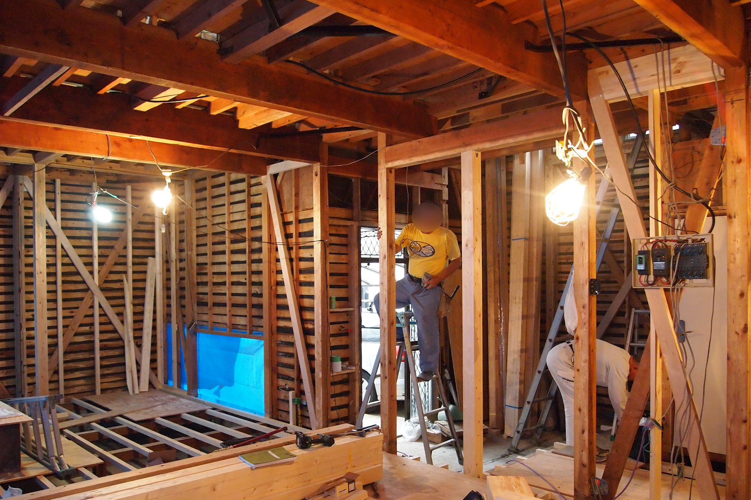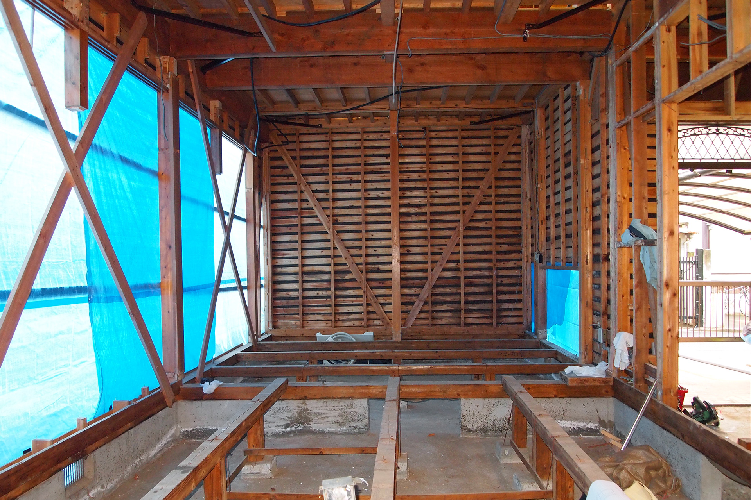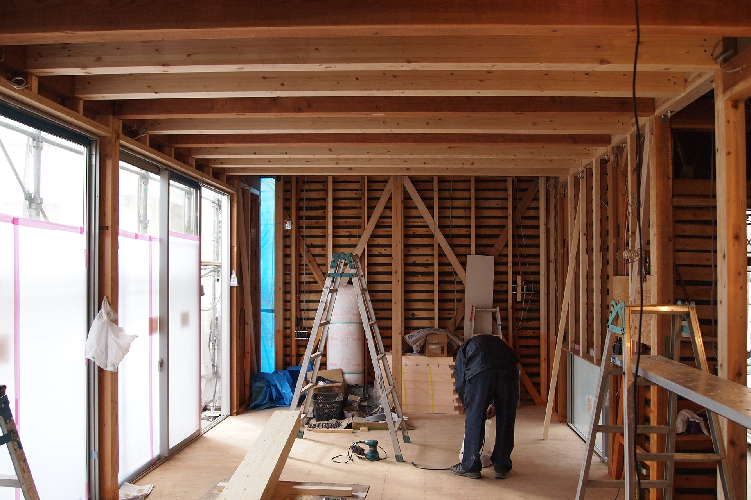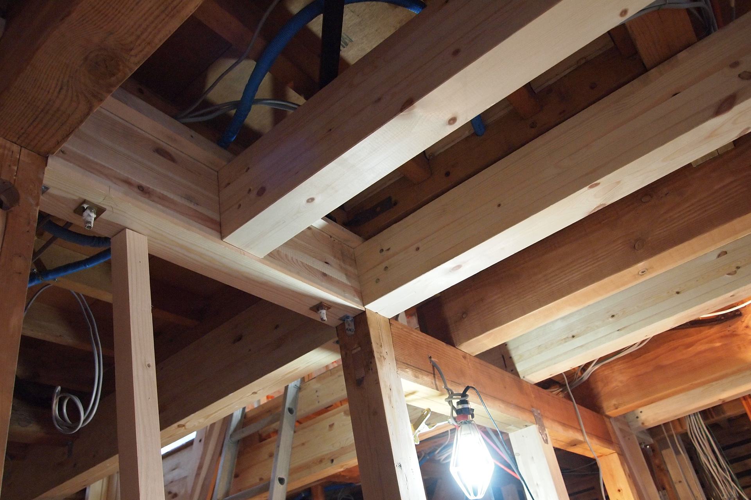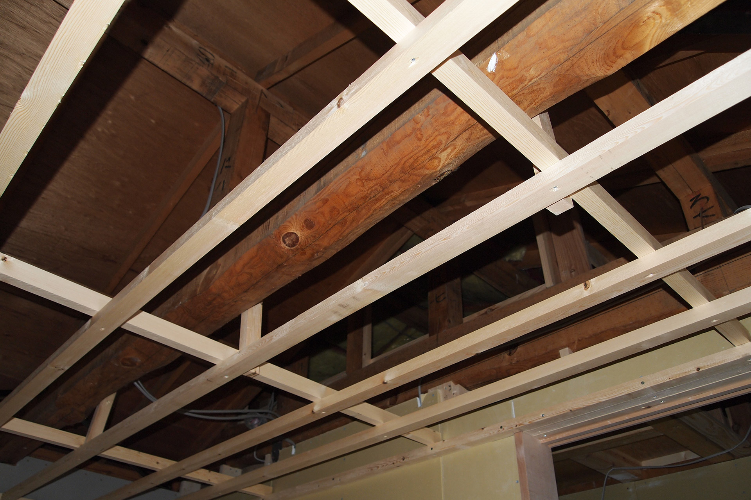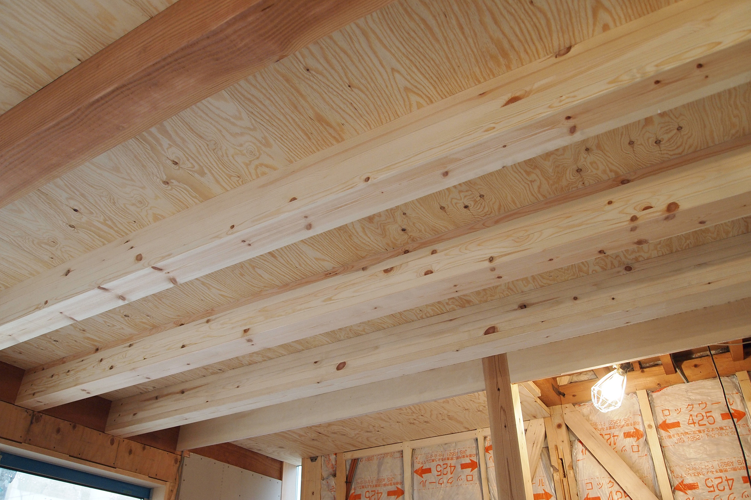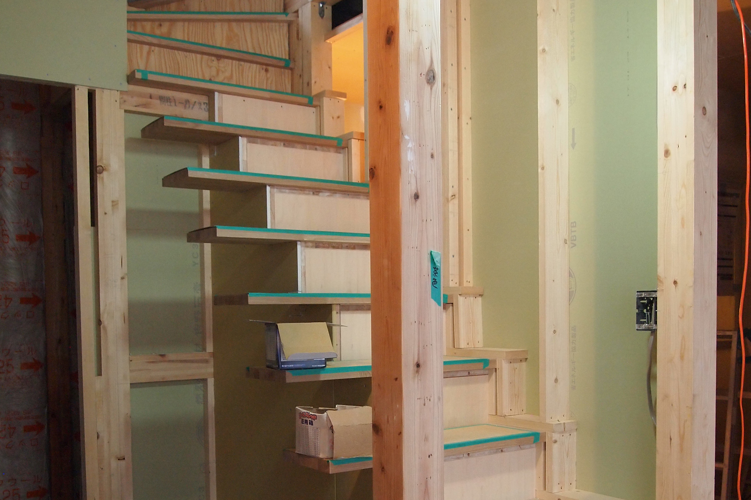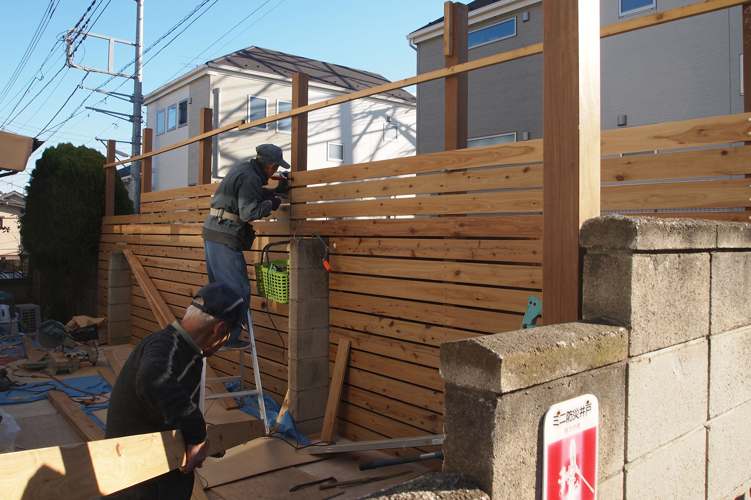Construction Site
In renovation, the most important thing is to “Utilize what you have and create what you don’t have”.
There a garden with a very good atmosphere, but it was a waste because there was no connection with the living room.
Therefore, we thought, “Let’s make the sash of the living room bigger and create a large wooden terrace in the garden.”, and designed an outdoor living room.
In renovations, wooden frames are often damaged.
Costs are incurred in such places, so it is important to carefully determine where to spend the cost, design it, and proceed with construction supervision.
House-N is based on the concept of “utilizing the reinforcement of beams in the design”.
Adding more beams to the random beams in a simple box-shaped living room, this is the concept of “designing evenly aligned beams”.
In addition, it is an image that doubles as seismic reinforcement with many beams.
“I want to capture natural light.”, we always think.
The slit sash captures beautiful natural light and brings it into the interior space.
In order to make the area around the entrance as wide as possible, we devised the design and made the stairs partly protrude.
The bottom board jumped out the stairs and made a bench under which people put on their shoes at the entrance.
The concept is that the entrance and stairs are integrated to make effective use of the space.
Applying the “principle of leverage” , we made it entirely out of wood.
For outdoor living, create a space surrounded by woods. we thought.
If the gap between woods is too large, it will be visible from the outside.
Therefore, we designed carefully the size of the gap by arranging it together with the building owner on site.
While valuing our own concept and design, we proceed with on-site supervision in consultation with the construction company and owner.
DATA
- Category:
- Type:
- Location:
- Team:
- Size:
- Status:
