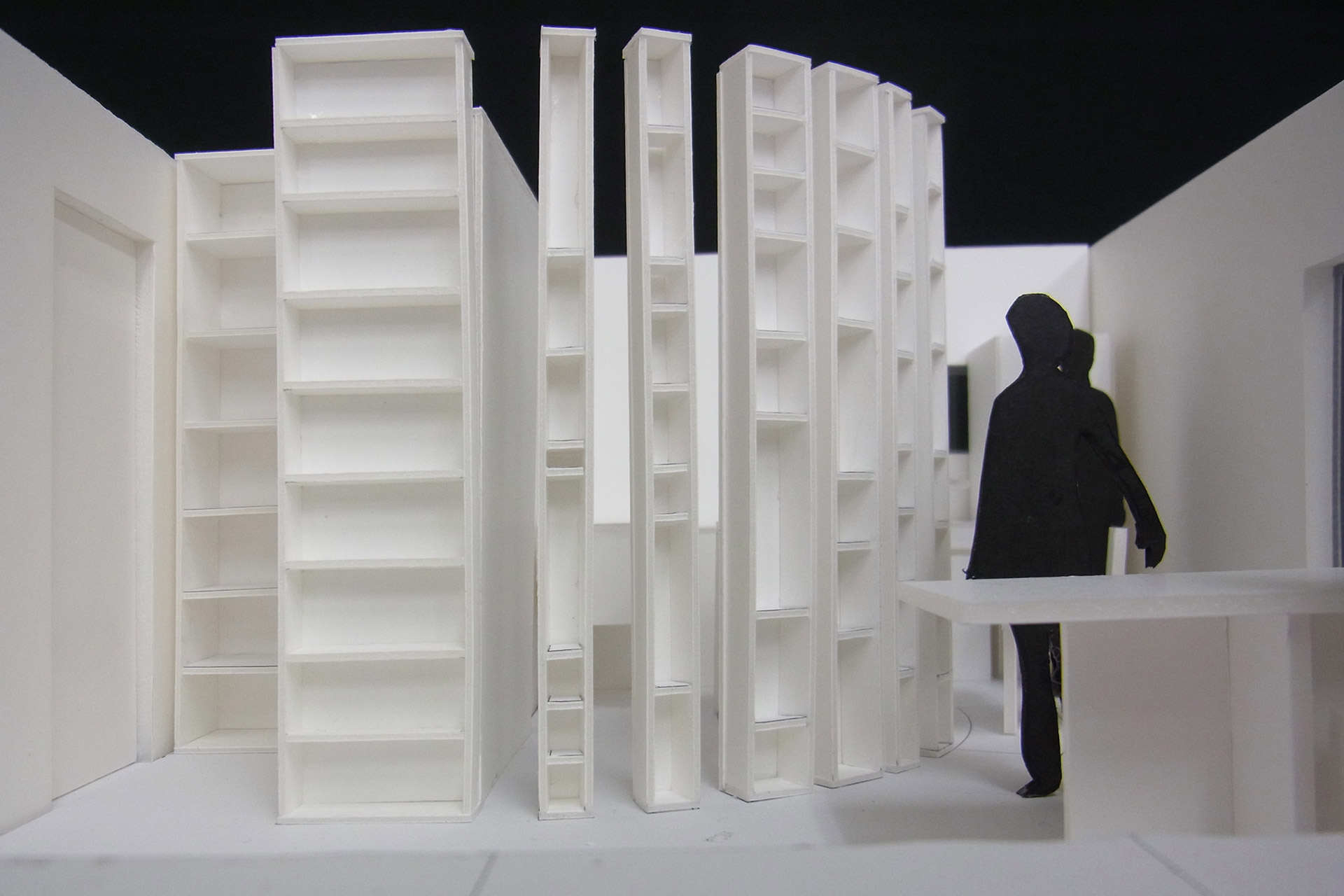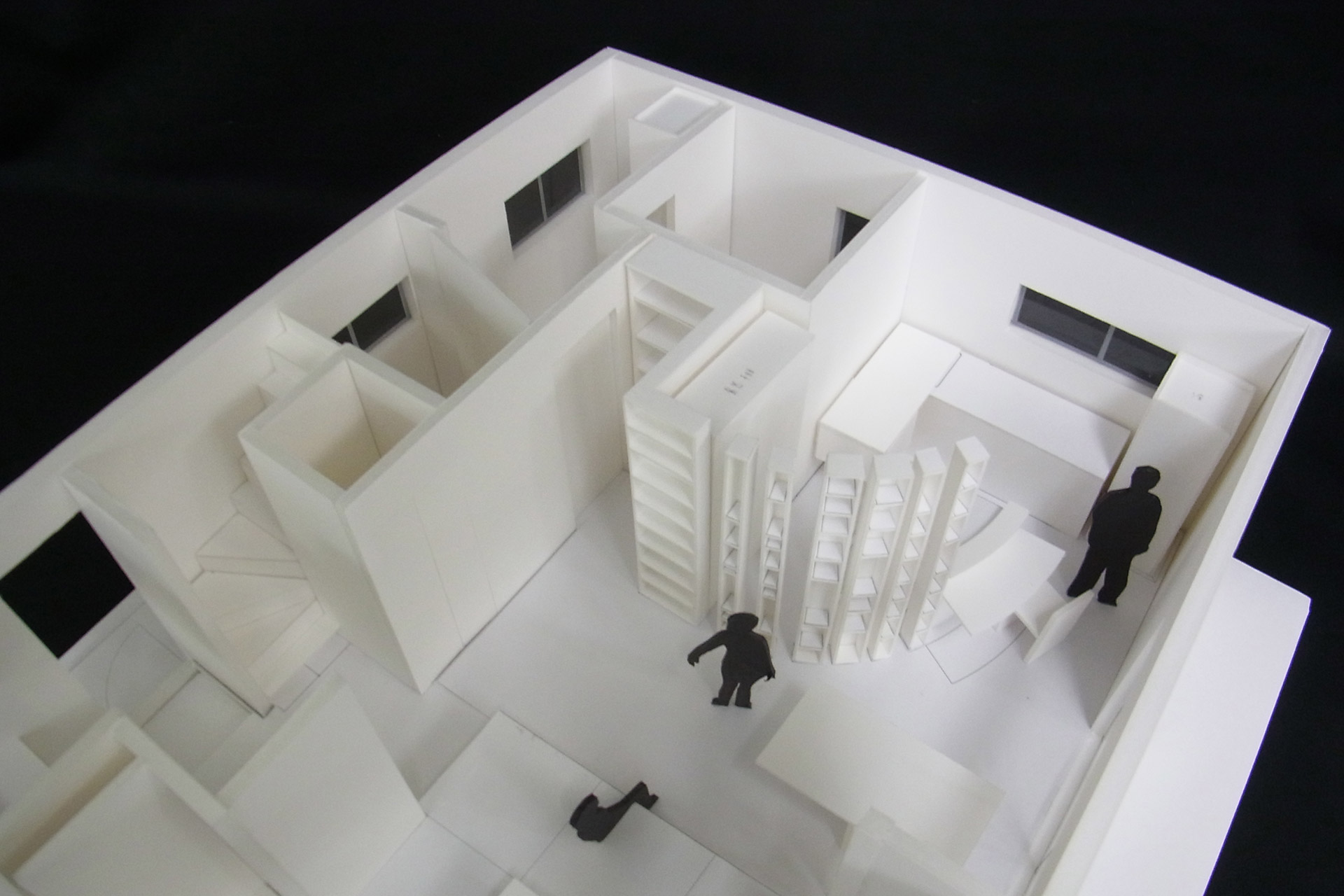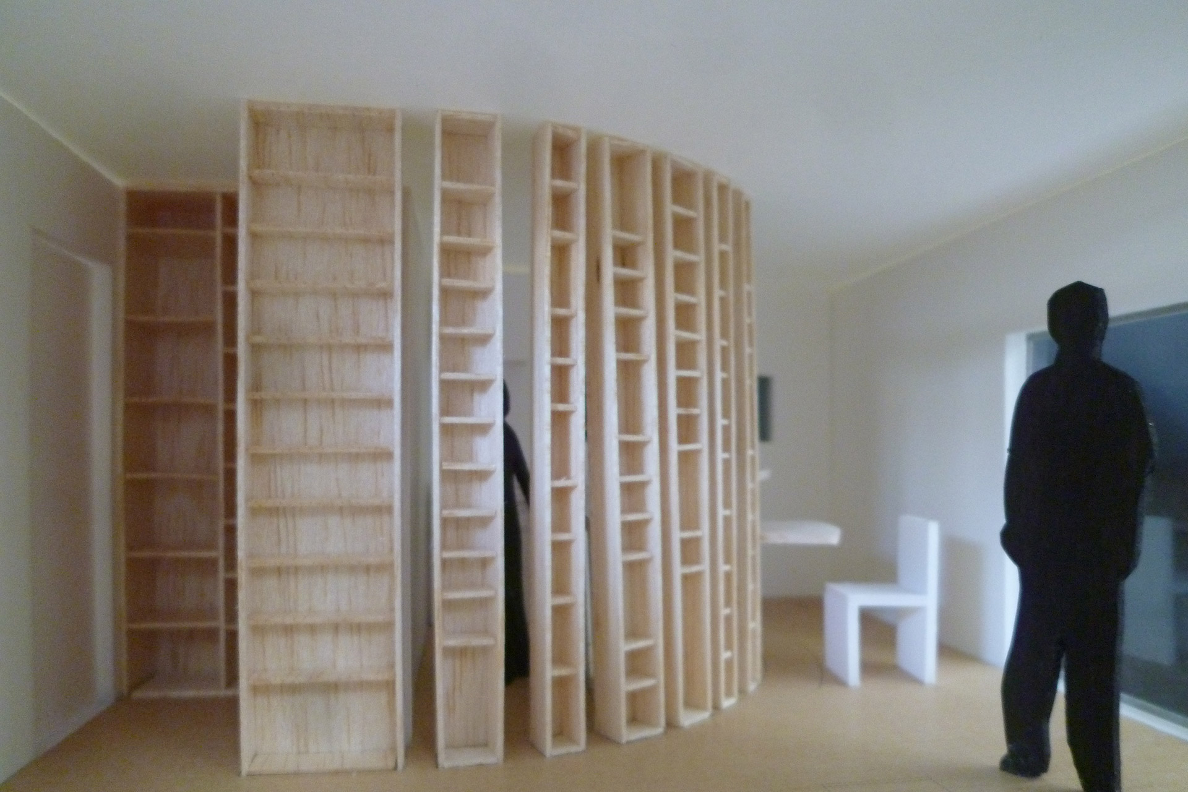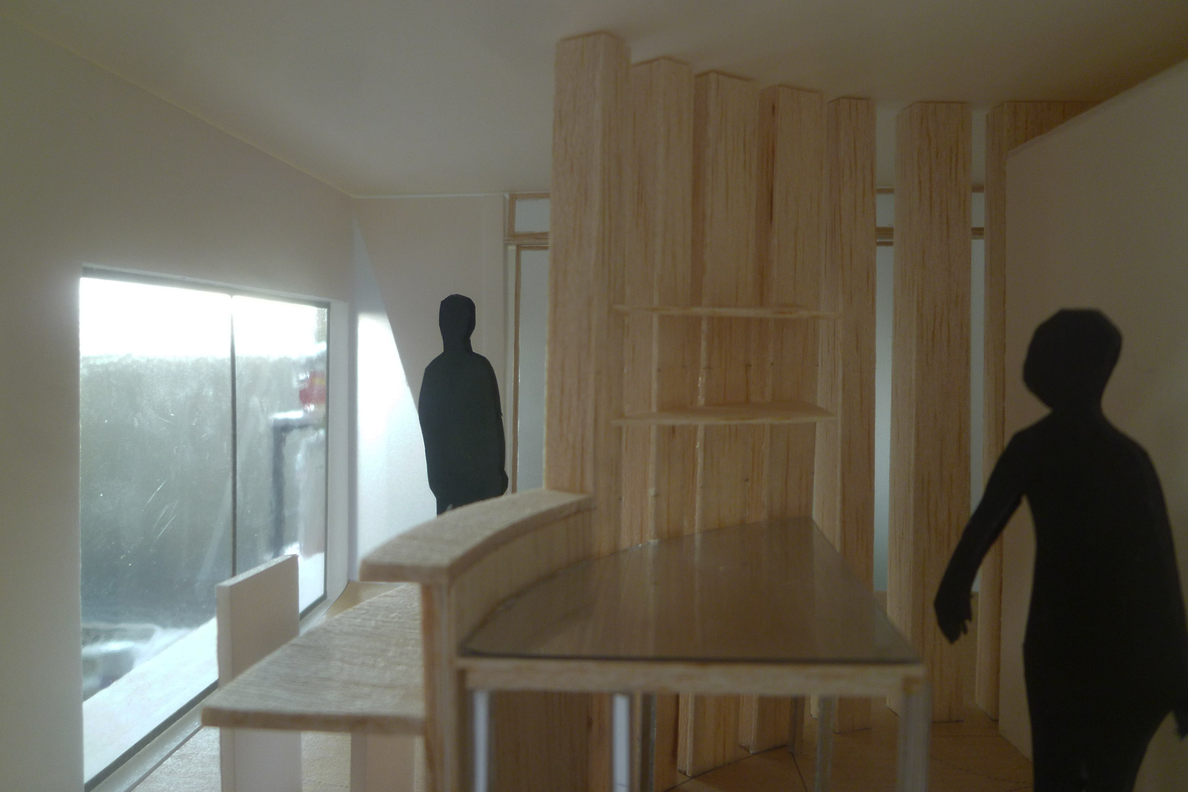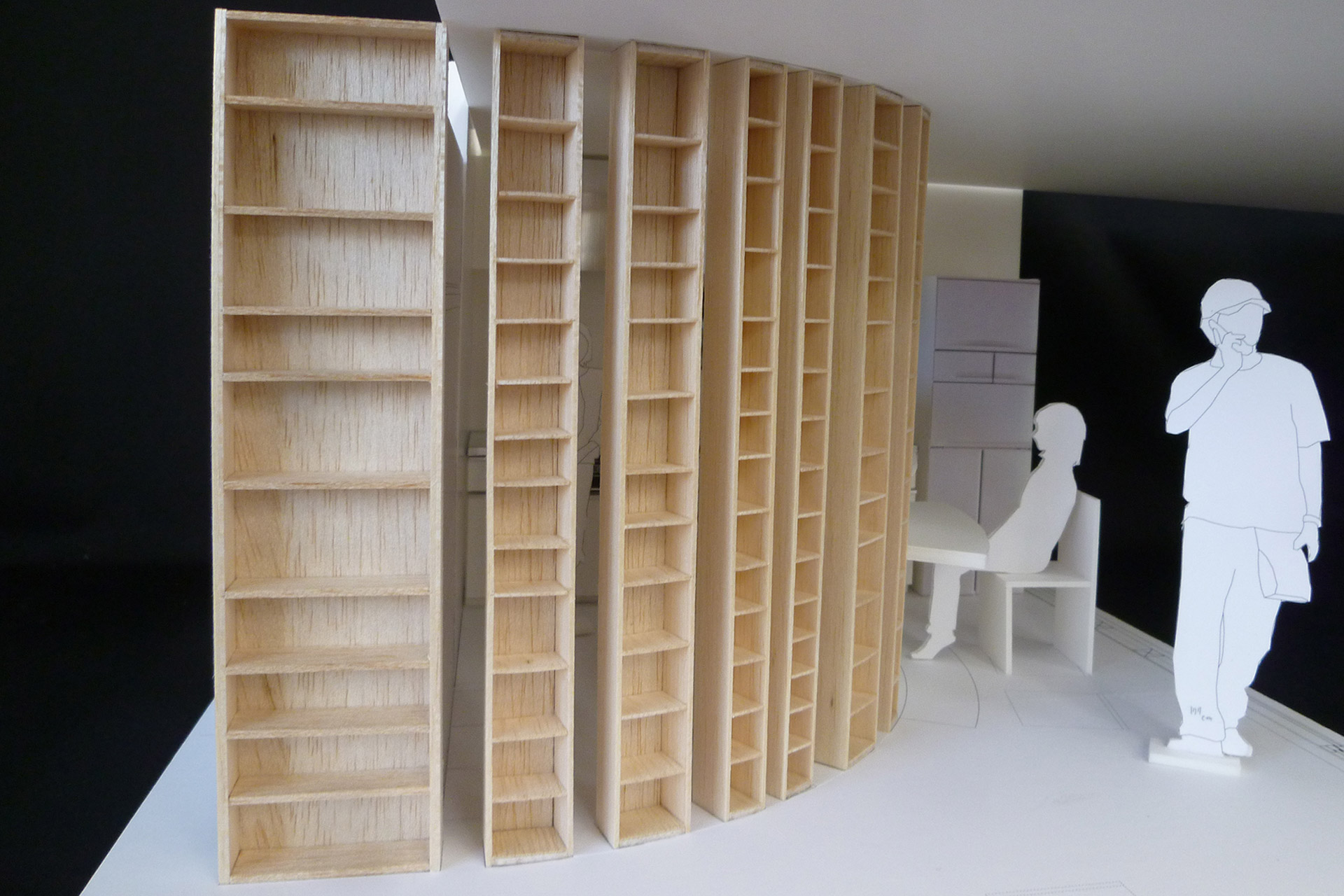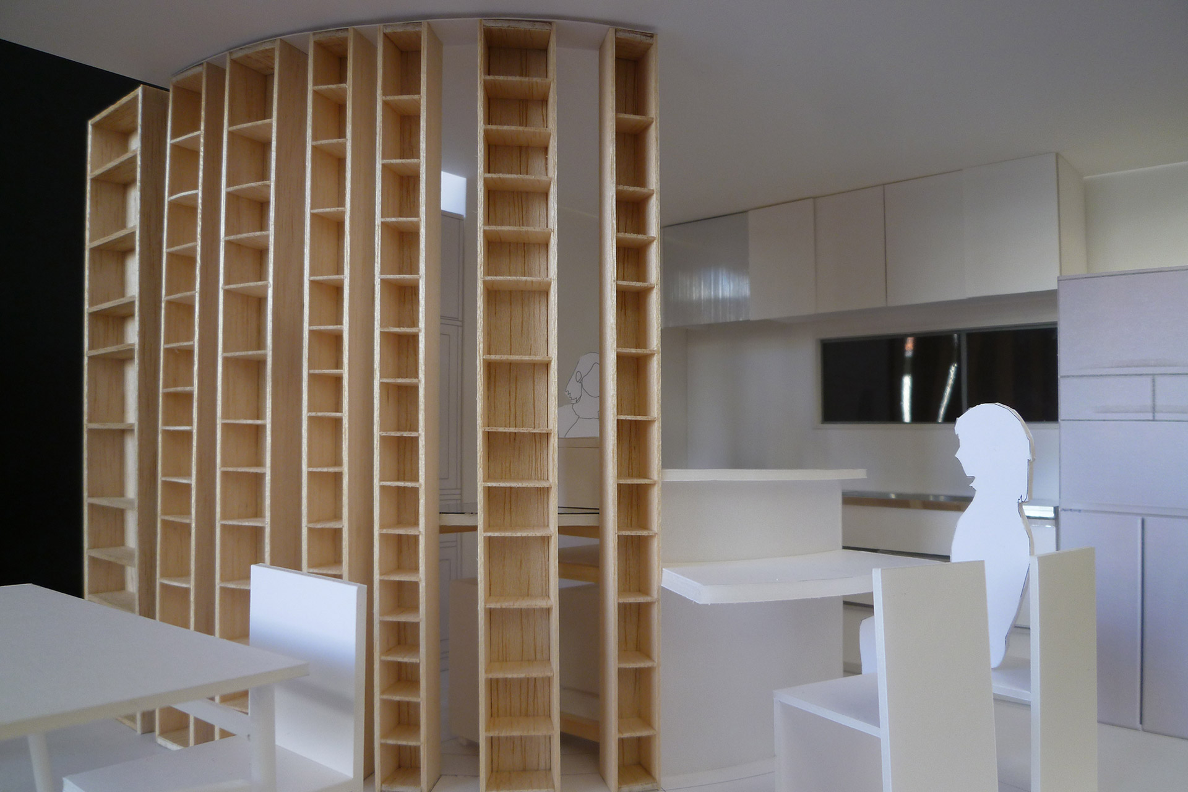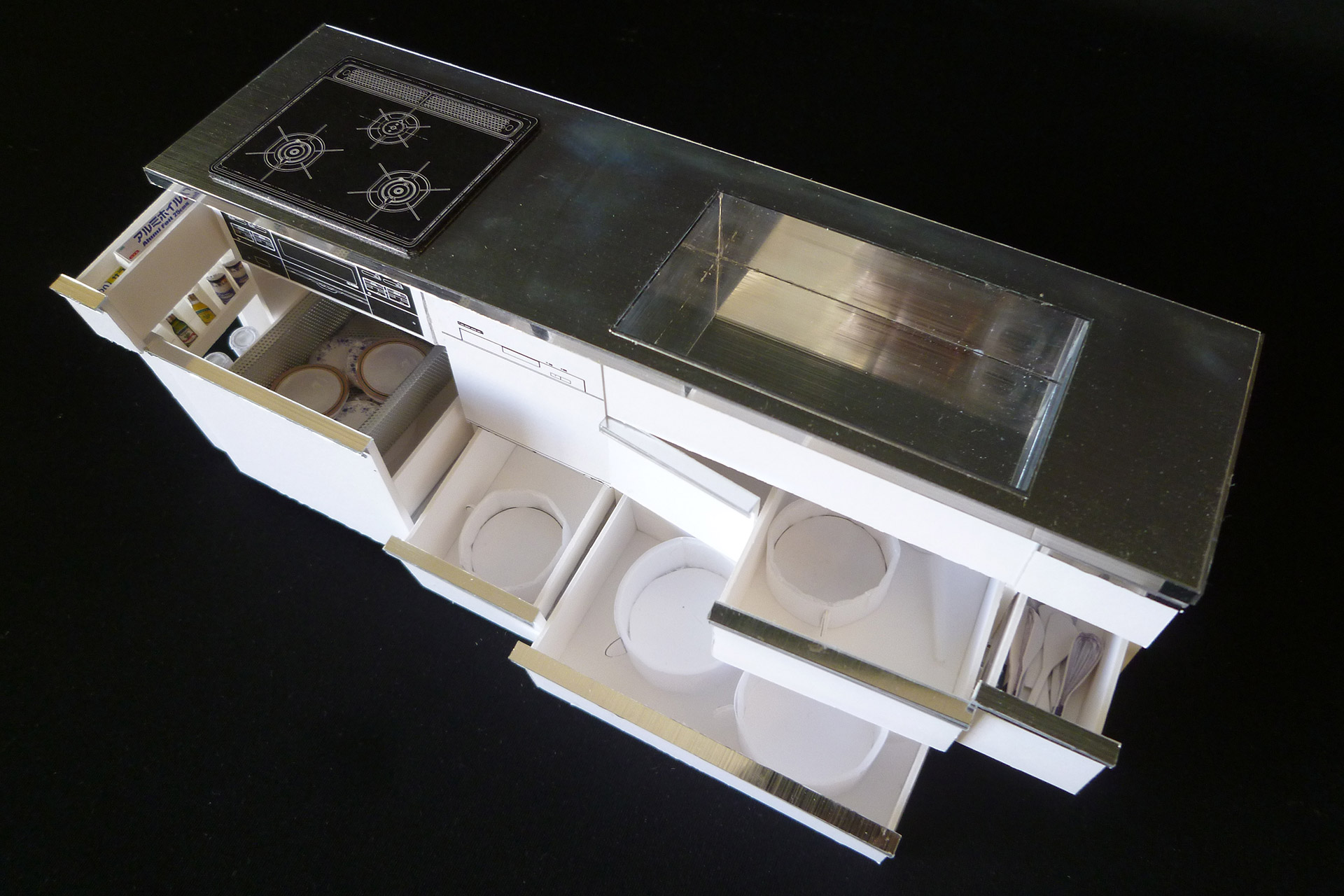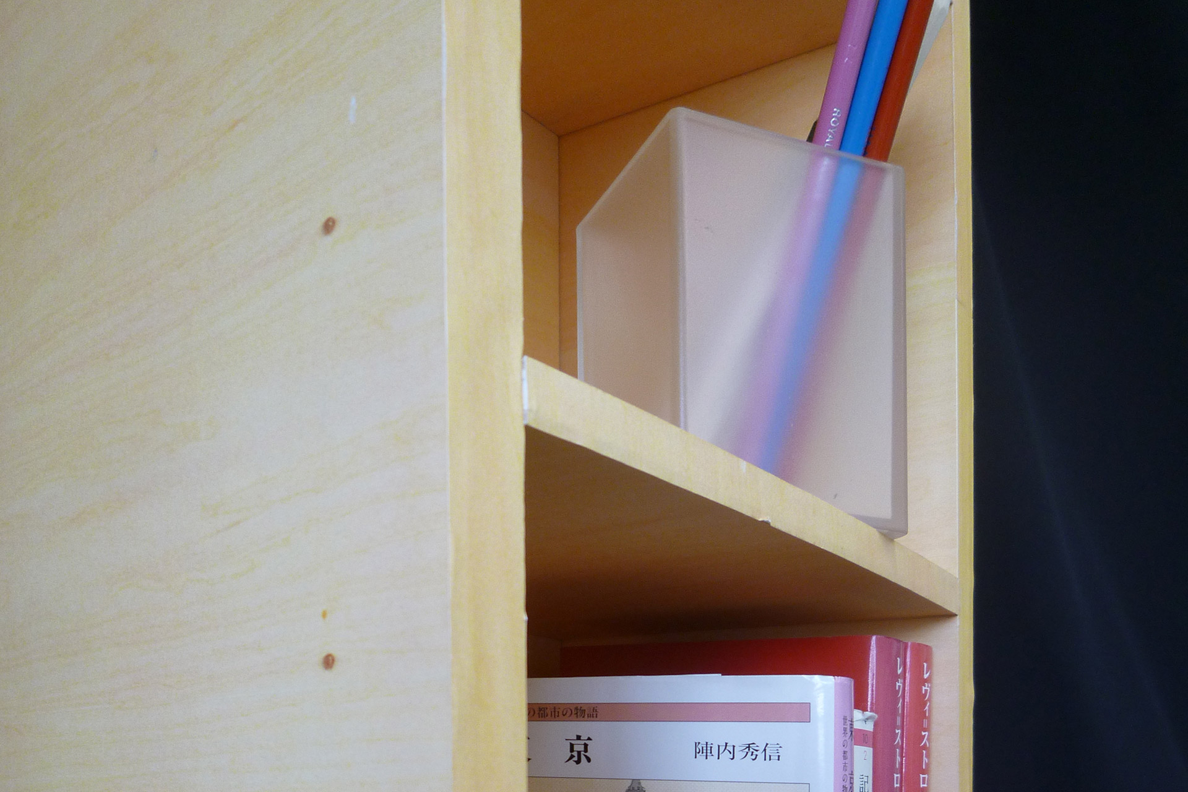Design Process
This is the story of the design and design process of a wooden detached house.
The owner of the building loves books and music, and the project started with the request of “I want to renovate my home.”
We were very surprised by the number of books and CDs owned by the owner.
We received a request, “Please design these books so that they can be fully stored.”
The theme of the design is “bookshelf”.
Then, we received second request, “I’m worried that the current face-to-face kitchen is too visible from the living room, so I want you to consider it.”
Start by placing a simple bookshelf between the kitchen and living room.
Based on the owner’s request that the kitchen be hidden from view, we are thinking about dividing the kitchen and living room.
Therefore, we began to consider the idea of incorporating louvers.
We thought, “Let’s express the louver with a long and narrow bookshelf.”
By arranging the pillar-shaped bookshelves in an arc, the space is subtly connected.
Search for the best design by changing the width and placement of the bookshelf.
Make a model many times to find the right distance from the kitchen.
We created models of various scales and proceeded with the examination with a 1:10 scale model.
The sense of scale becomes closer to the actual architecture, and various ideas are born.
We proceeded with the examination, and finally created a “1:1 model = mockup” and checked it.
We will examine “usability” by actually putting books etc. in the mockup.
Actualluy, we found out that it is easy to take out the book since it is a design that spreads in an arc on the front side.
In this way, we develop concepts and ideas while building models.
DATA
- Category:
- Type:
- Location:
- Team:
- Size:
- Status:
