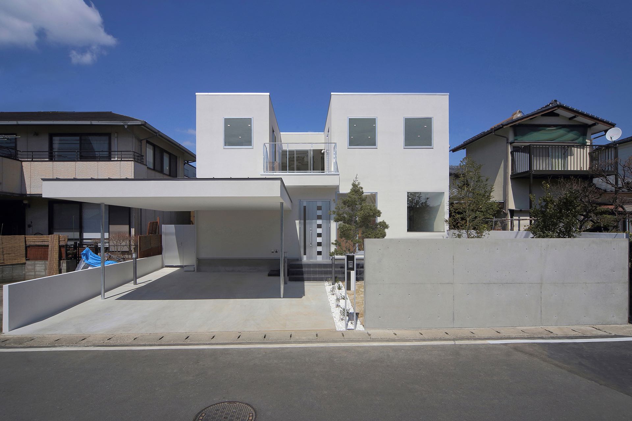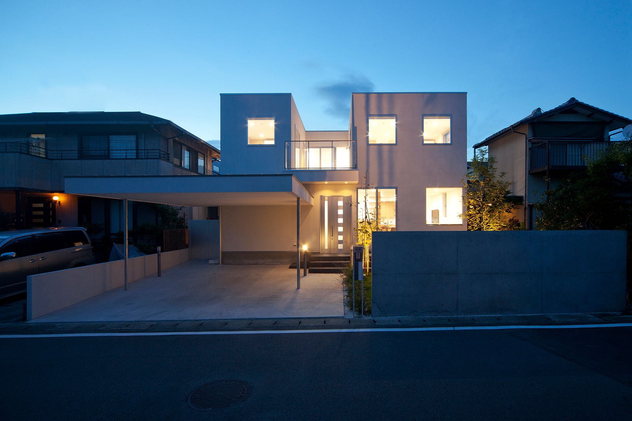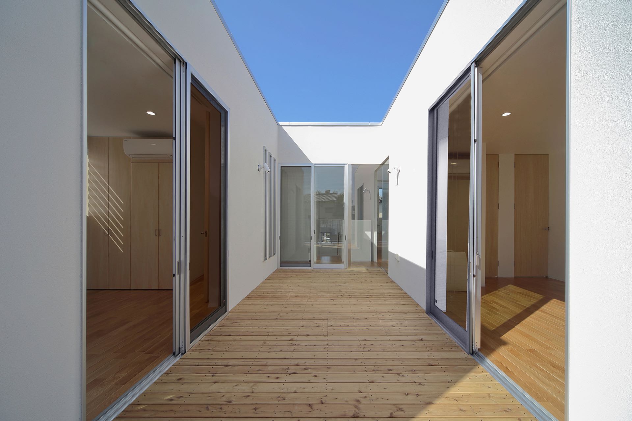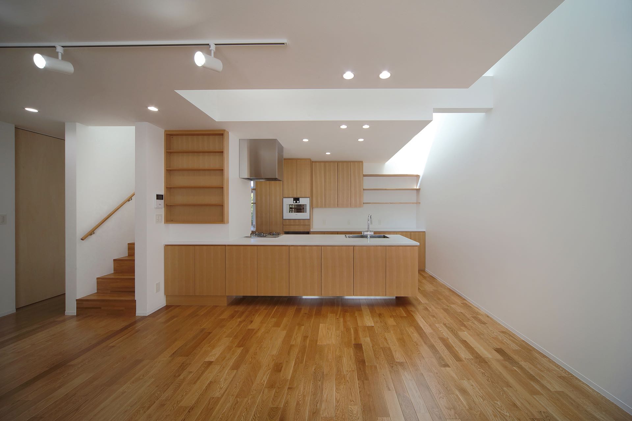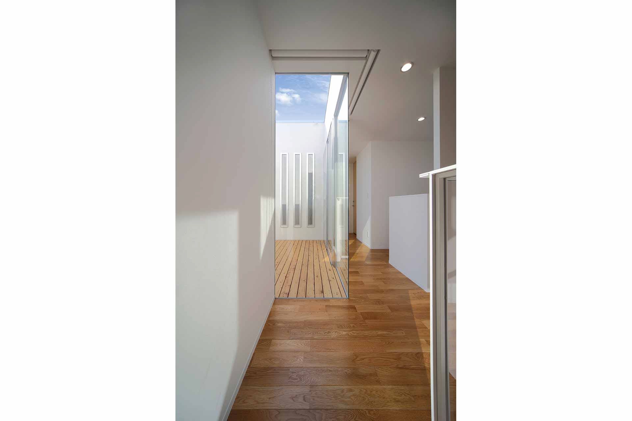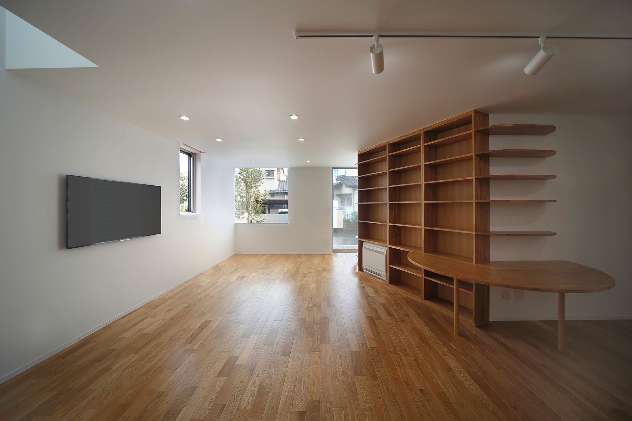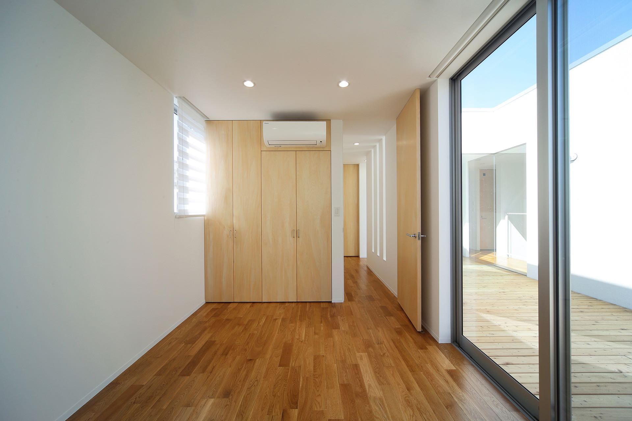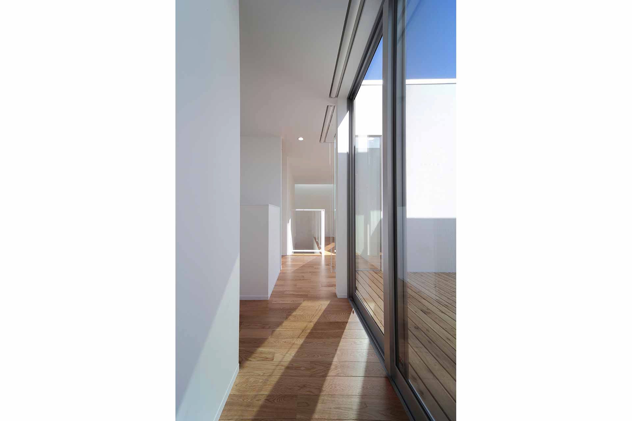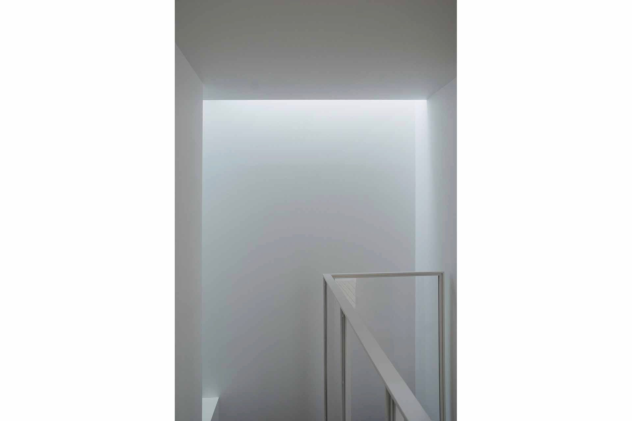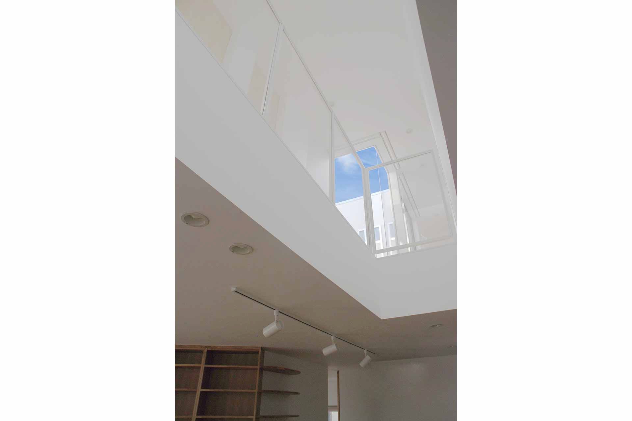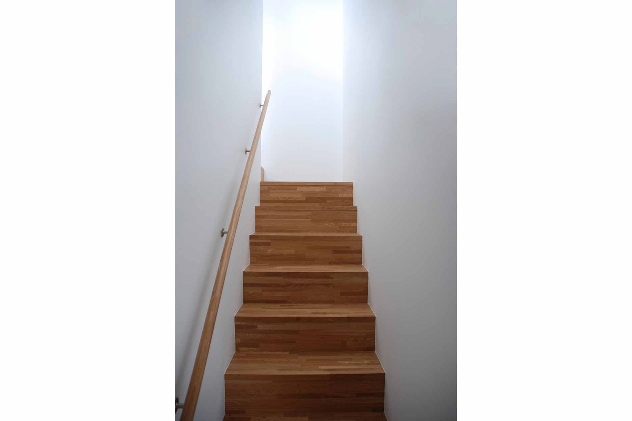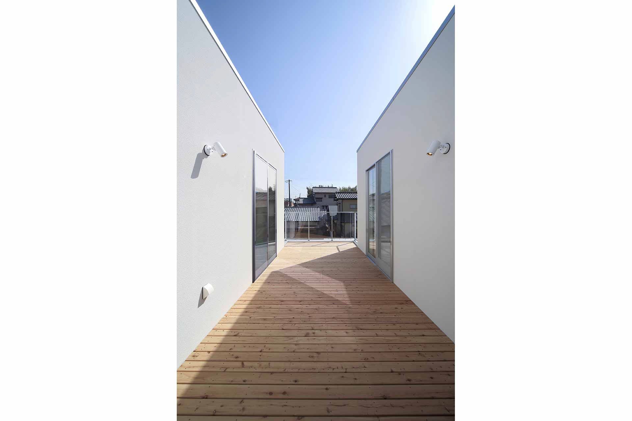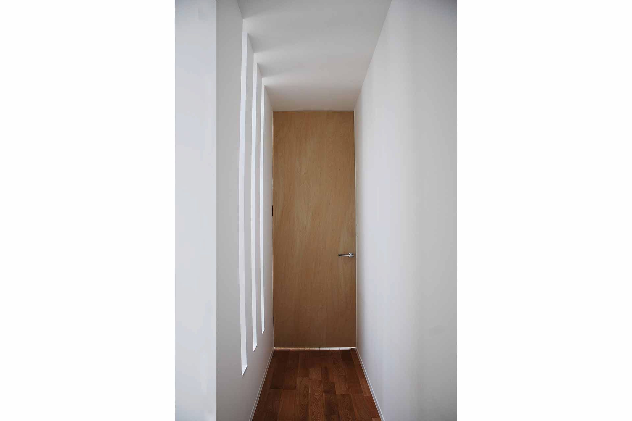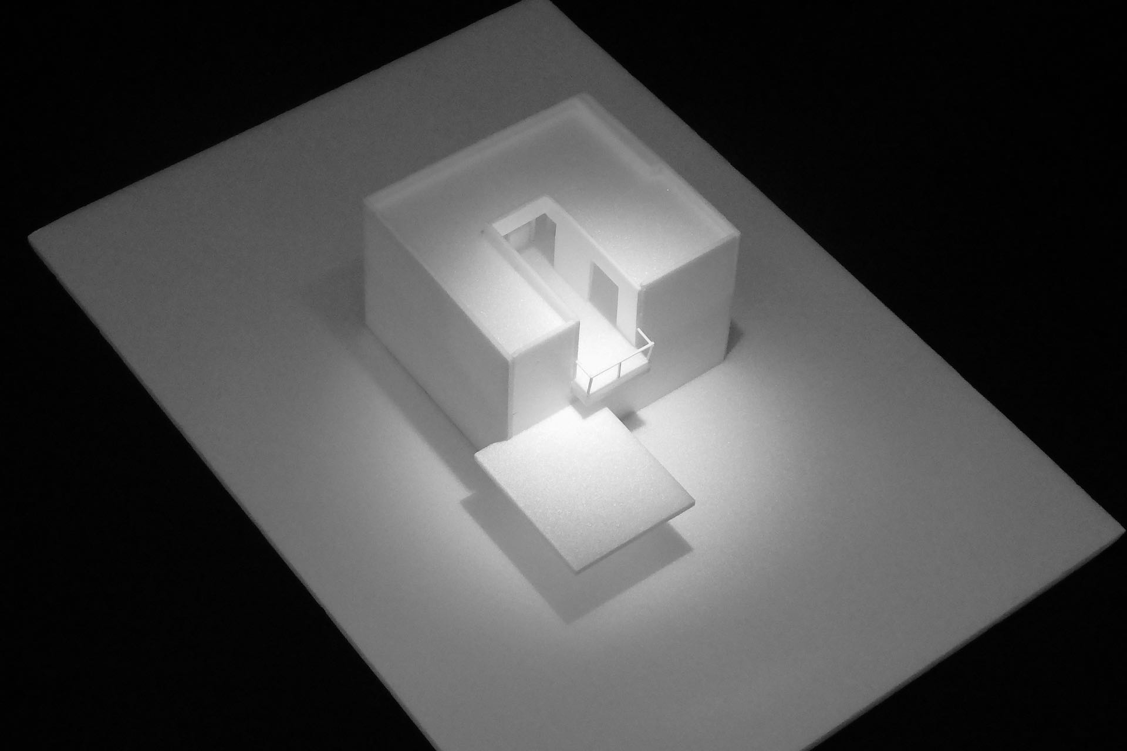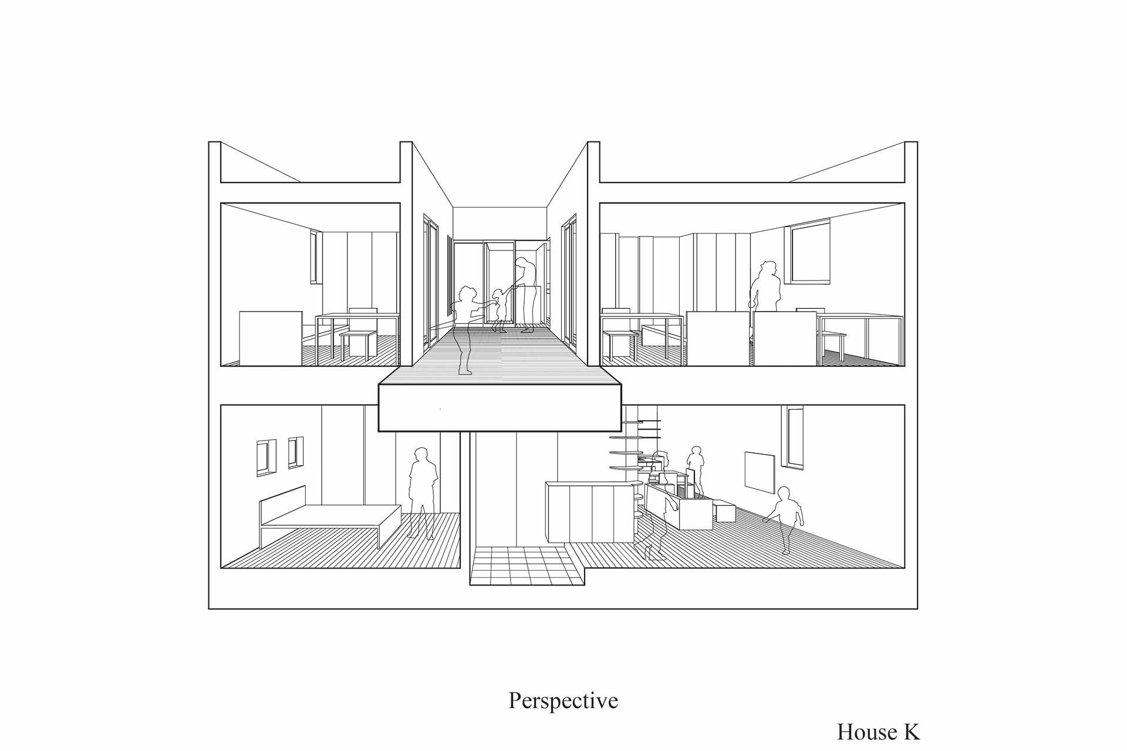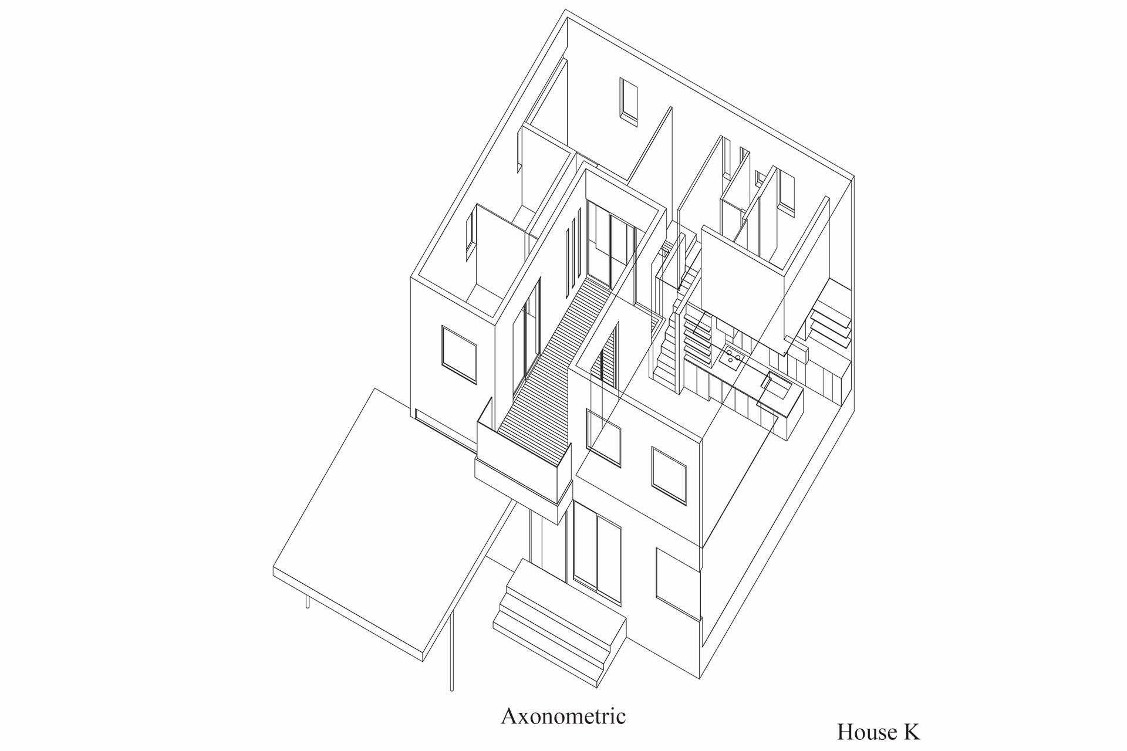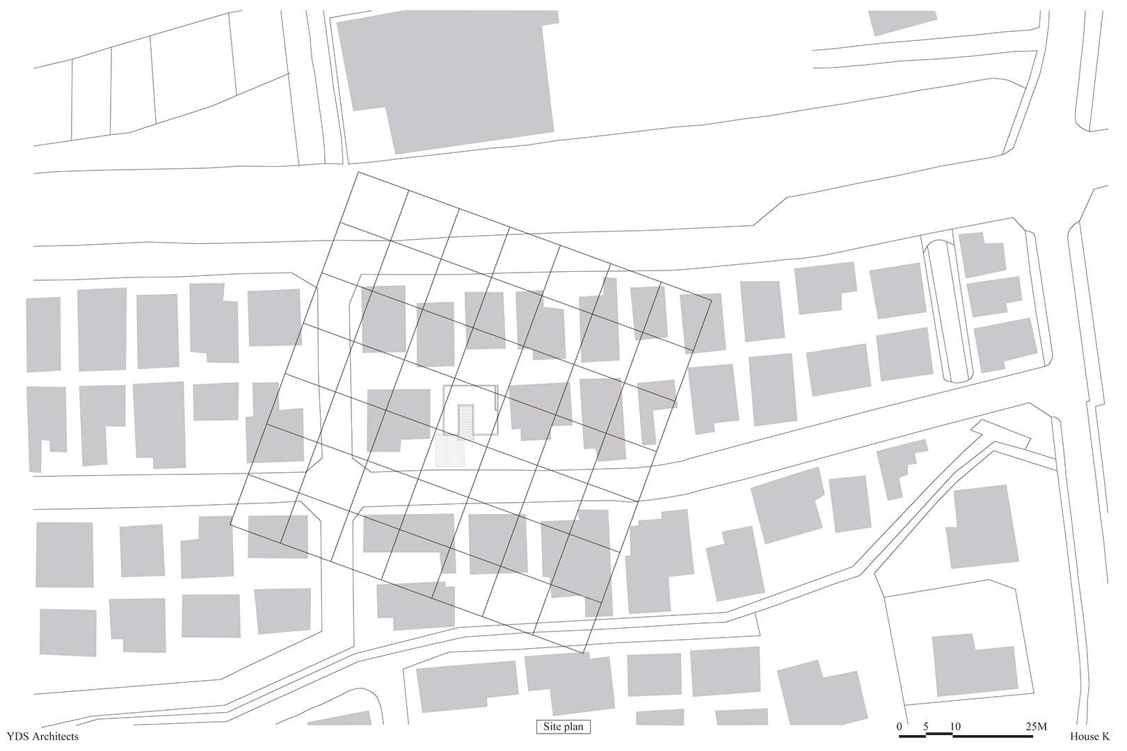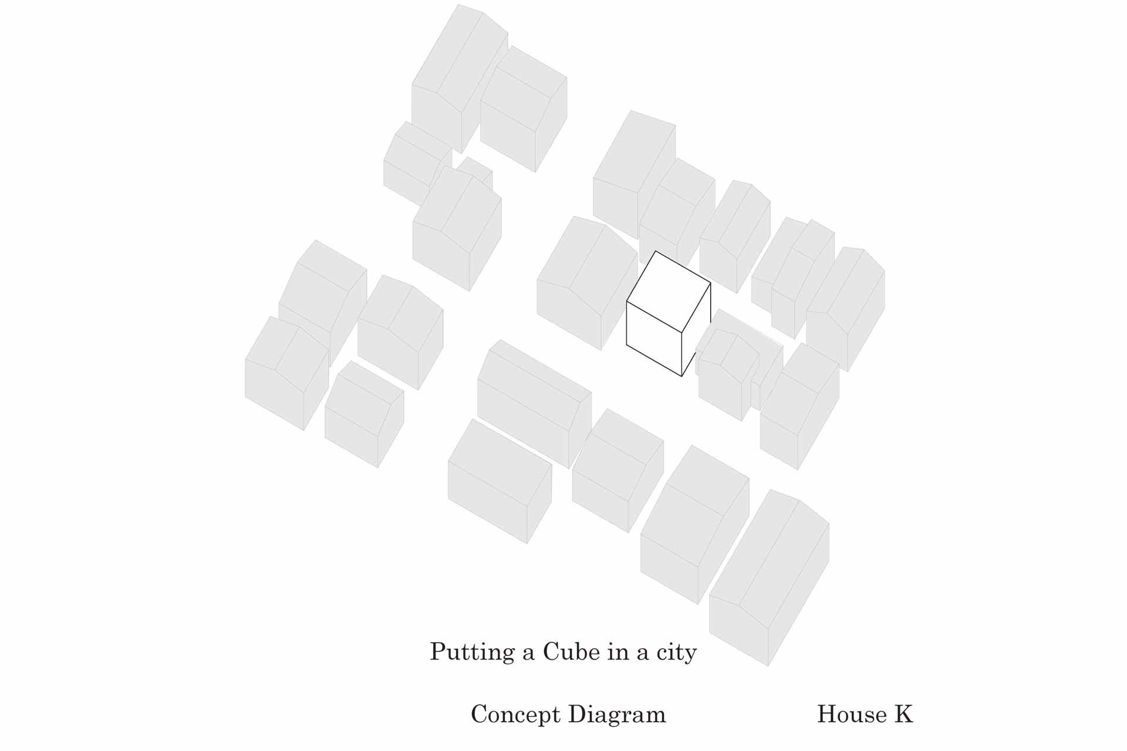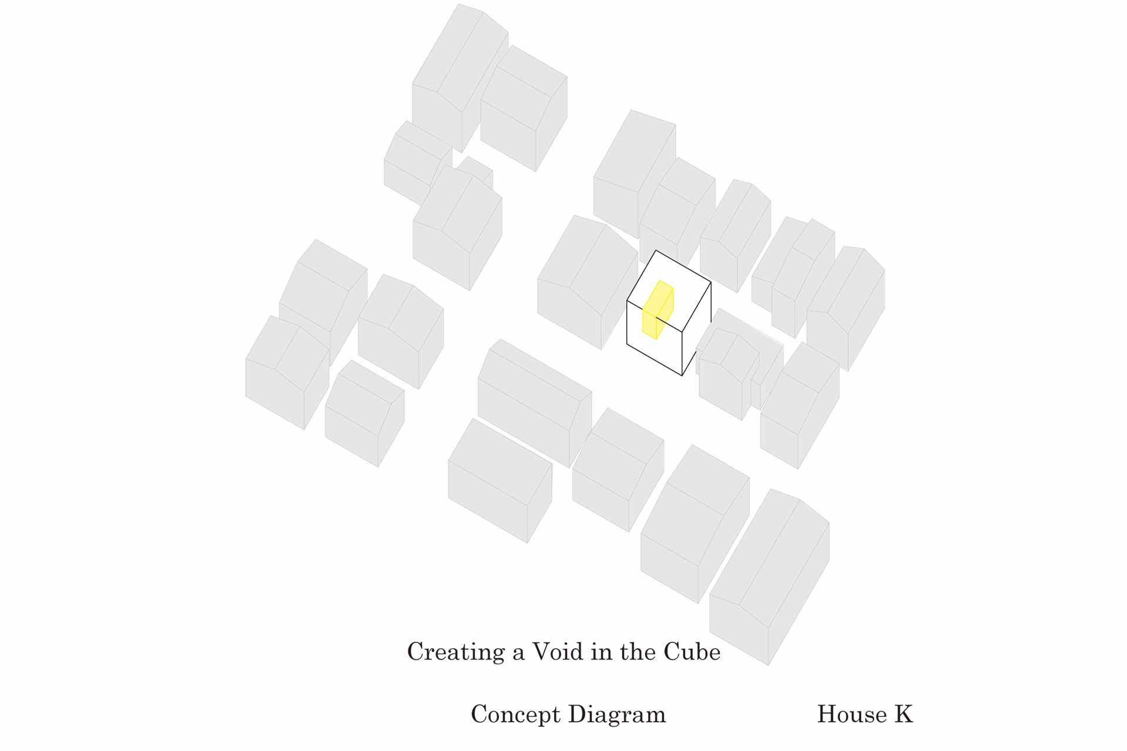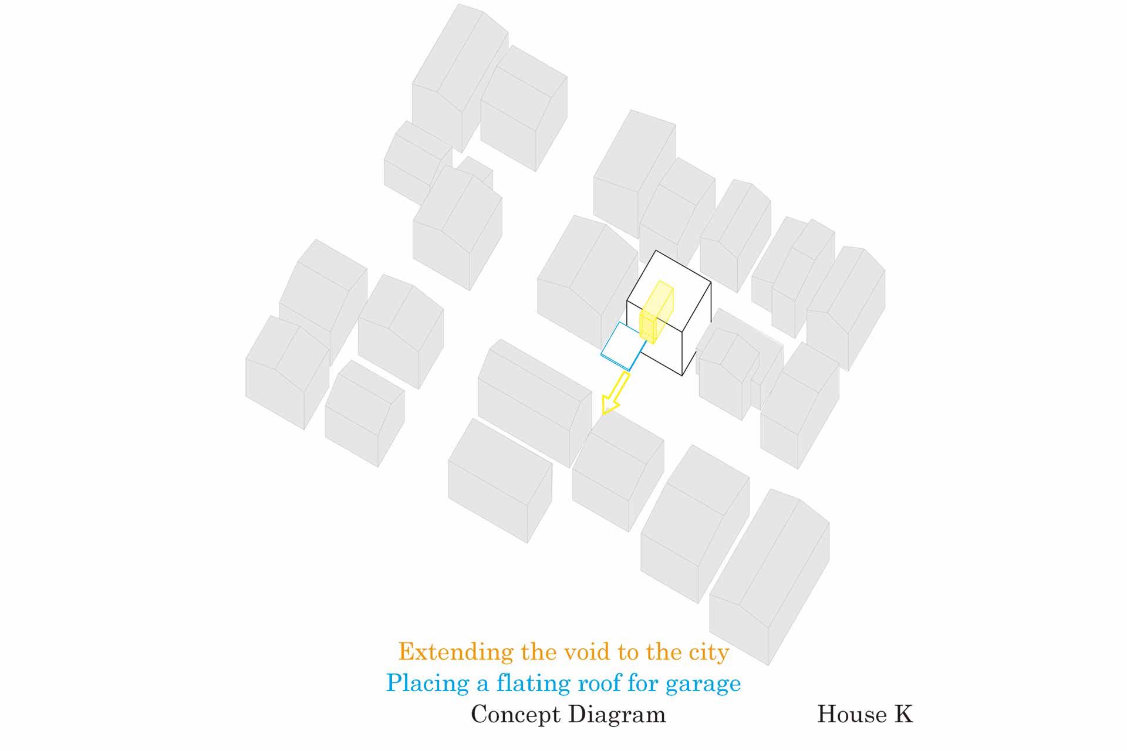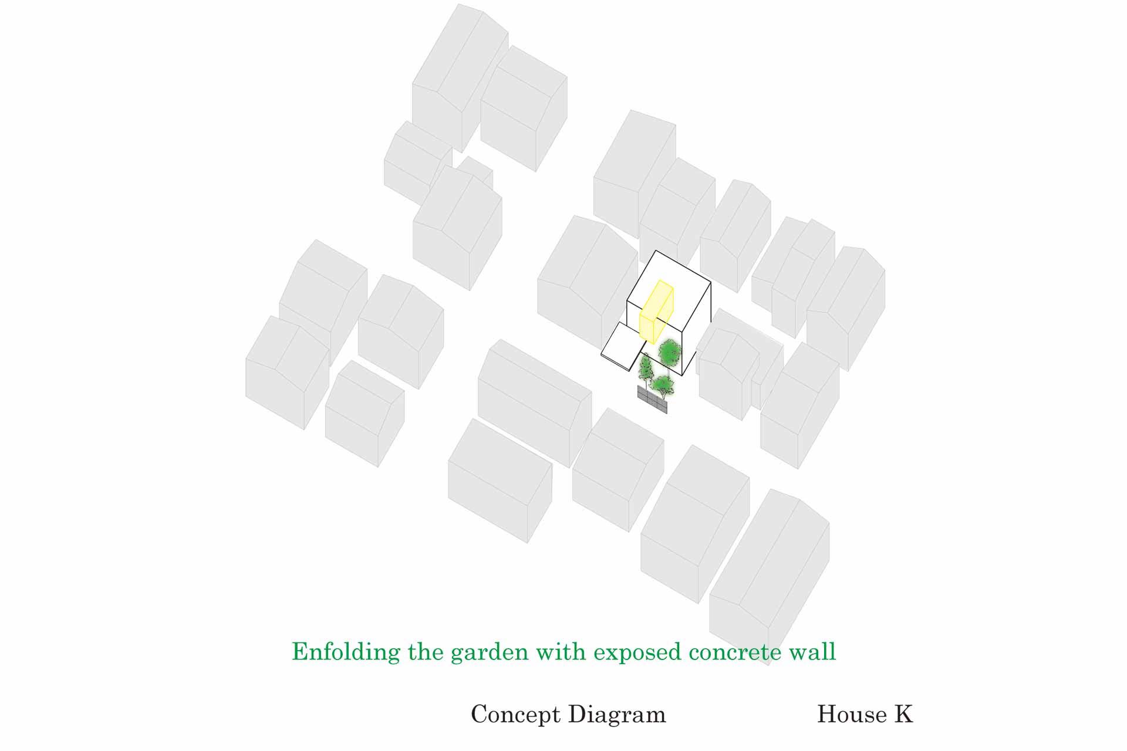House-K
The design theme of this house is time transition of “light and shadow”.
Following the client’s vision that they would like to have a large living room, rooms for children faces south, and a large bookshelf, the image is shining white box where residents would live feeling the transition of light and shadow.
YDS intends to design spaces where they would feel the nature such as light, wind, and rain.
Inserting an outer terrace between child’s room to bring nature to the inner space, light from the terrace would go through via void.
Skylight and light from the terrace crushed by the walls would pour into the spaces.
These lights would express transitional beauty.
Terrace functions as a central plaza of life, corridors around the terrace are vigorous spaces with light and shadow.
The distinctive form consists of white volume, floating white plate of the garage, and framed sky would serve as a comfortable part of the scenery.
Spaces would mix with nature of the terrace and of the garden.
Nature and the architecture stimulating each other, spaces of rooms expand to infinity.
Builder : Iwanaga Construction
Kumamoto House Simple White Box Light Terrace Void
Hiroshi Fujimoto
DATA
- Category:
House
- Type:
House
- Location:
Kumamoto, Japan
- Team:
YDS,Myu Structural Engineer
- Size:
170sqm
- Status:
Completed
