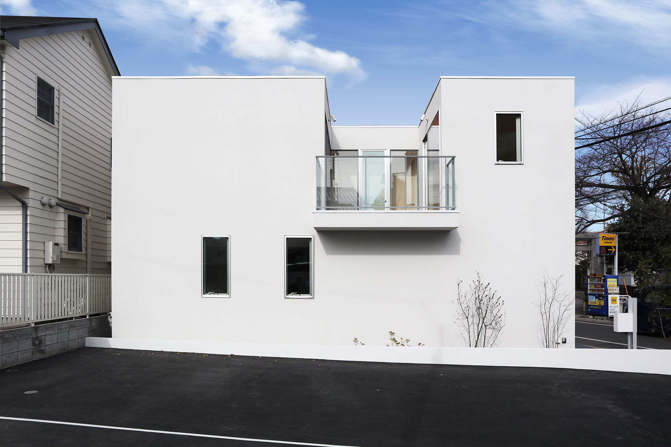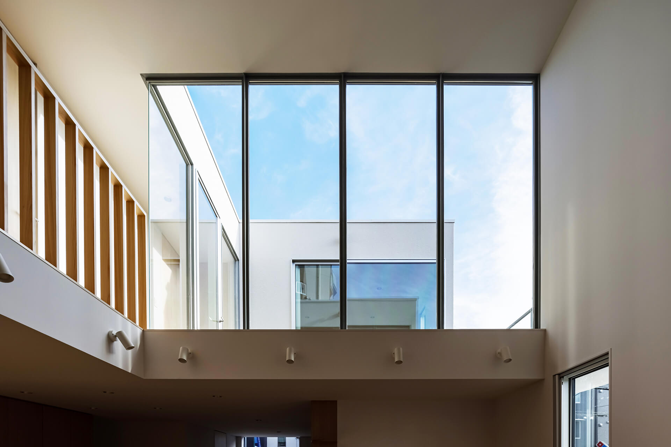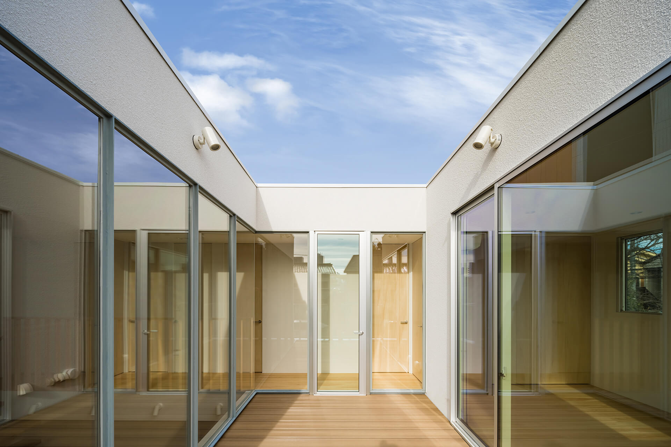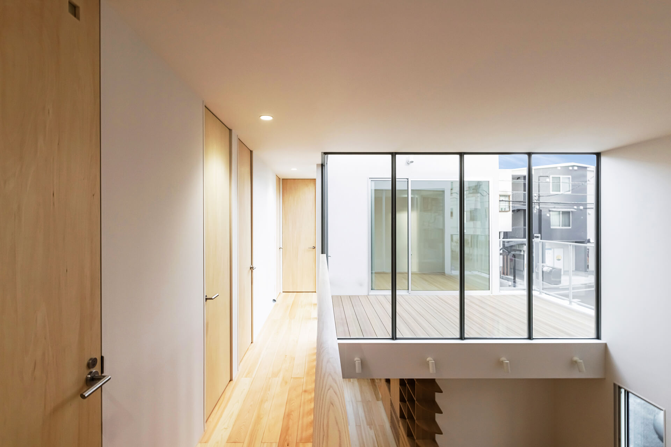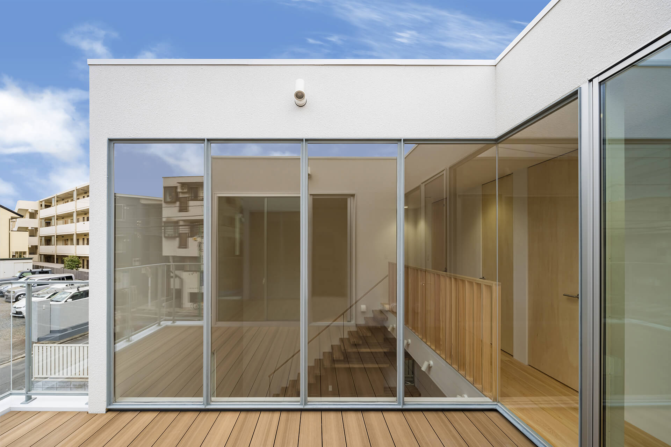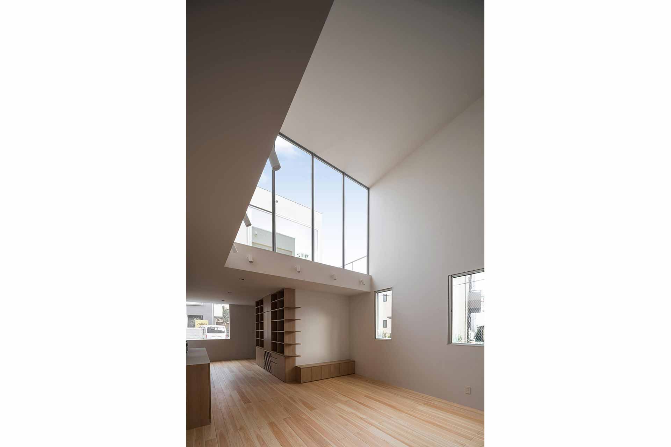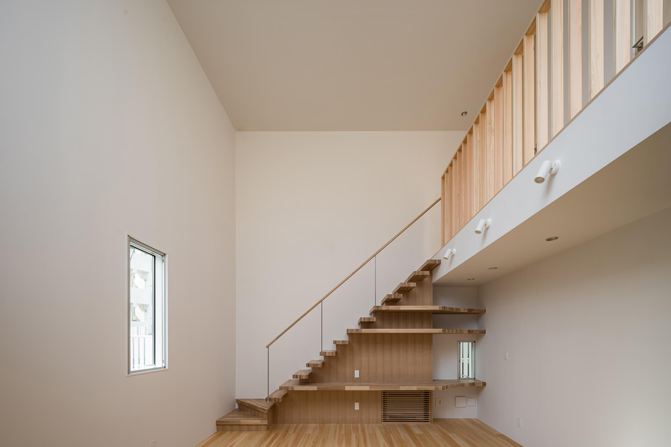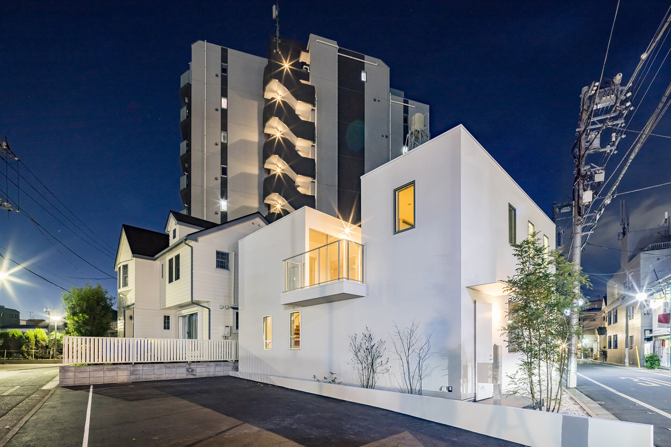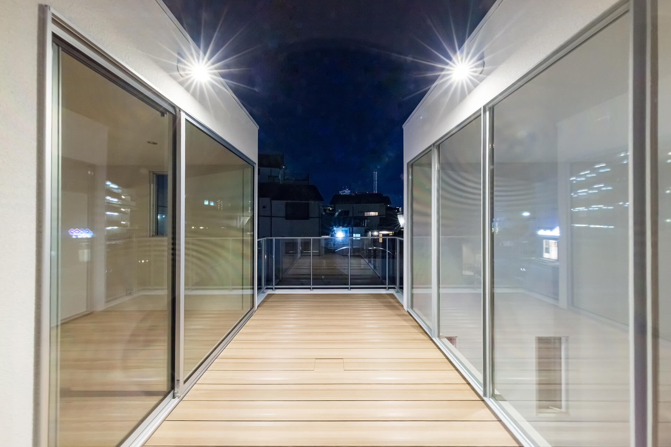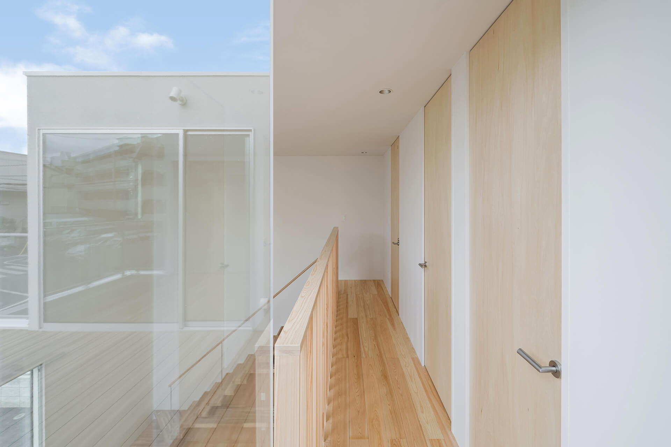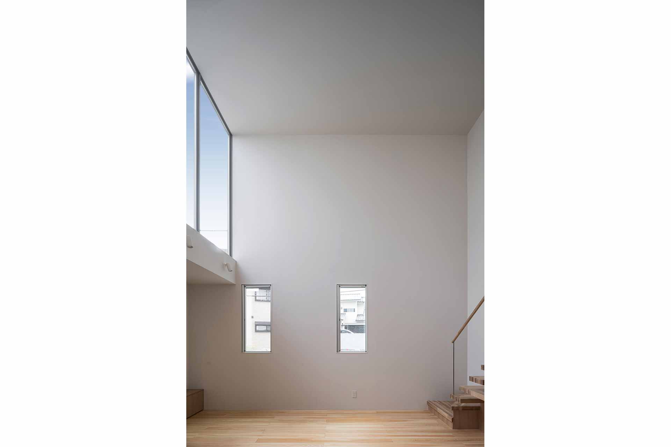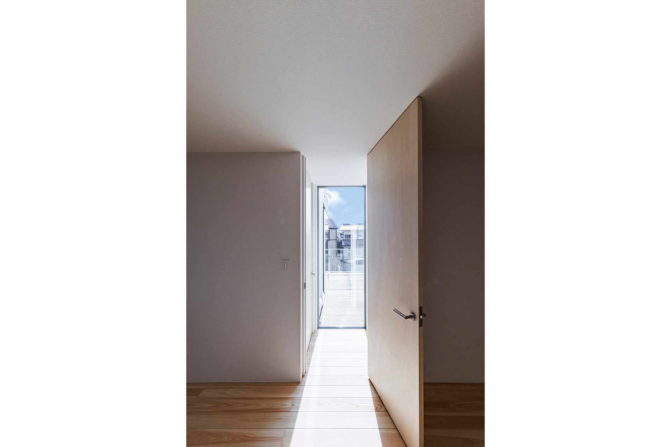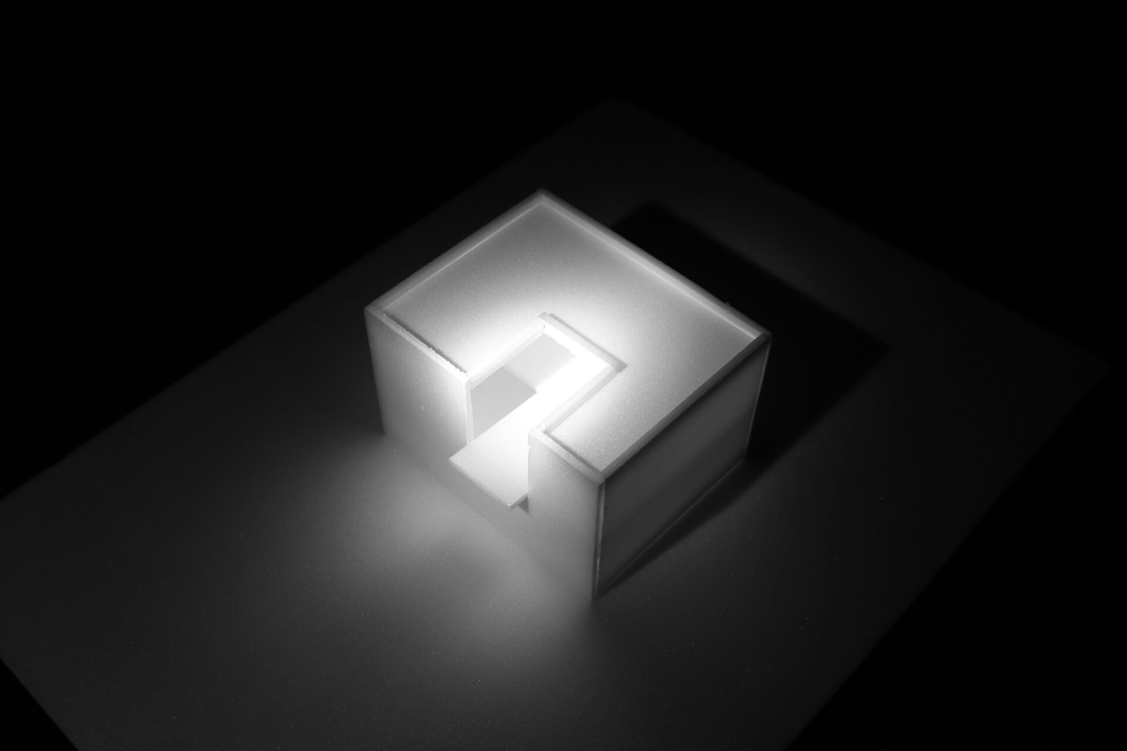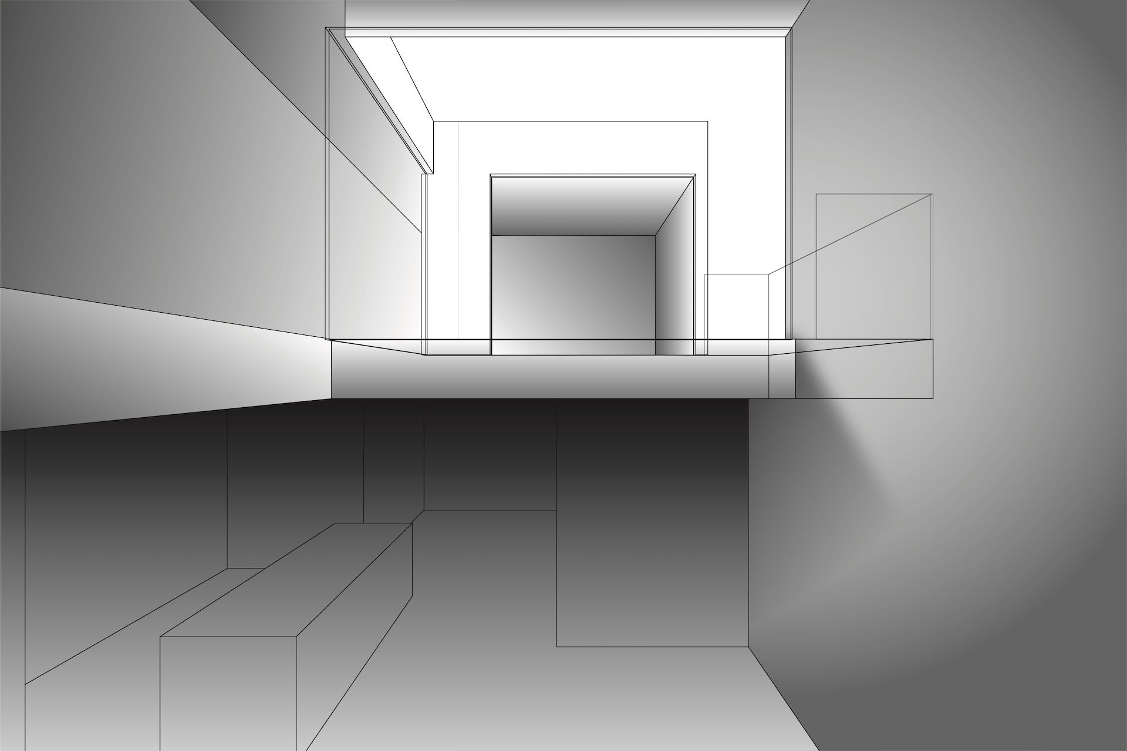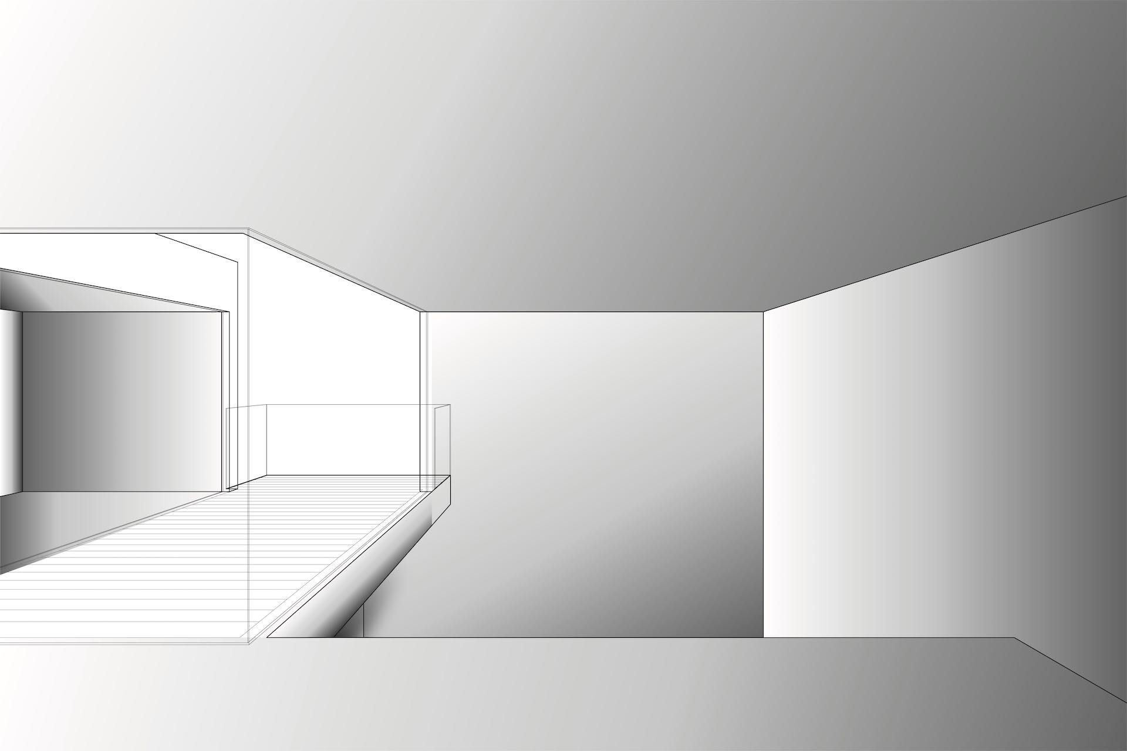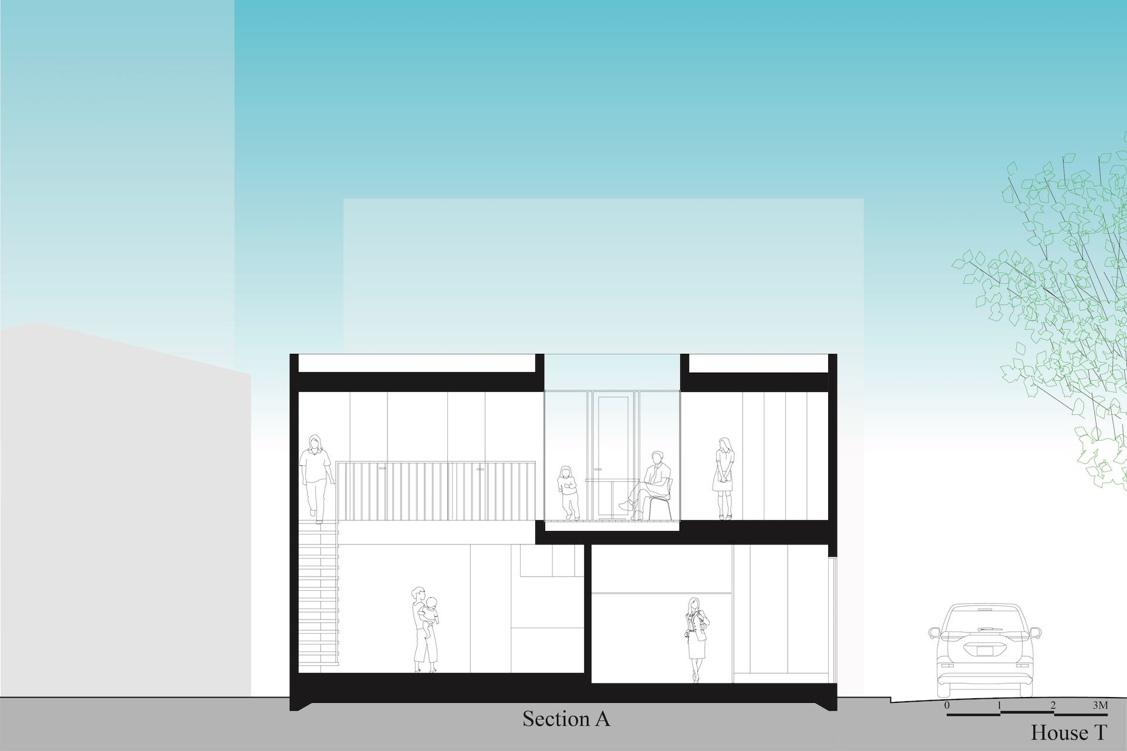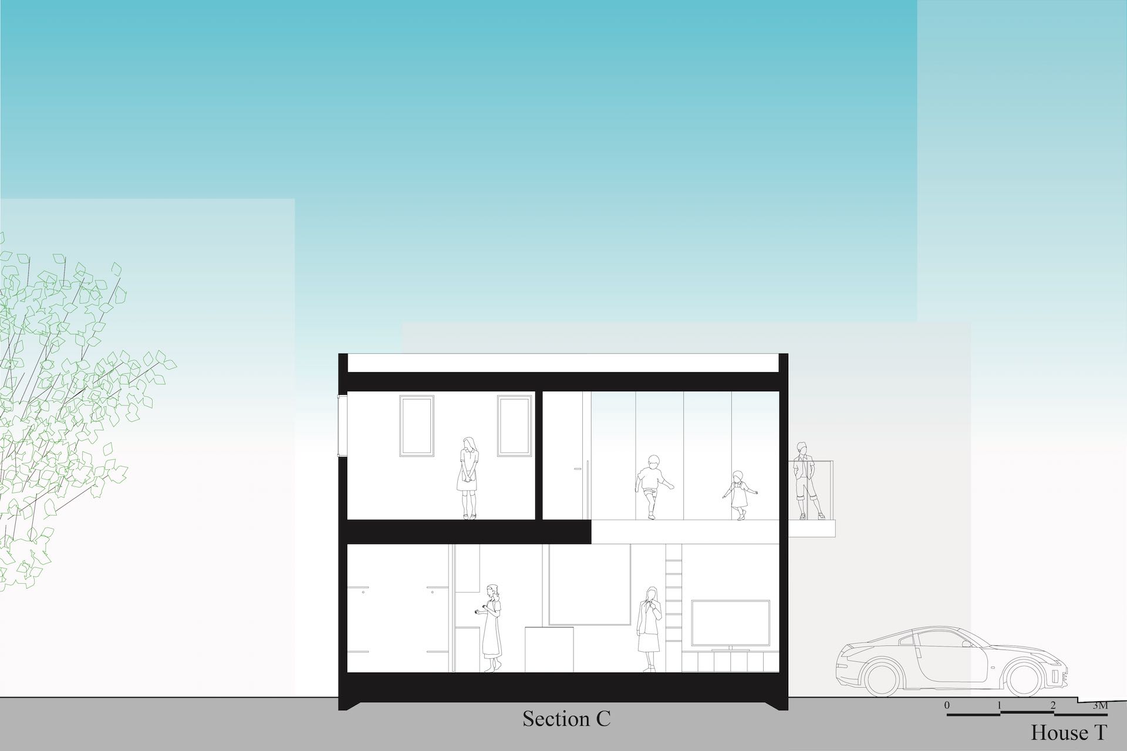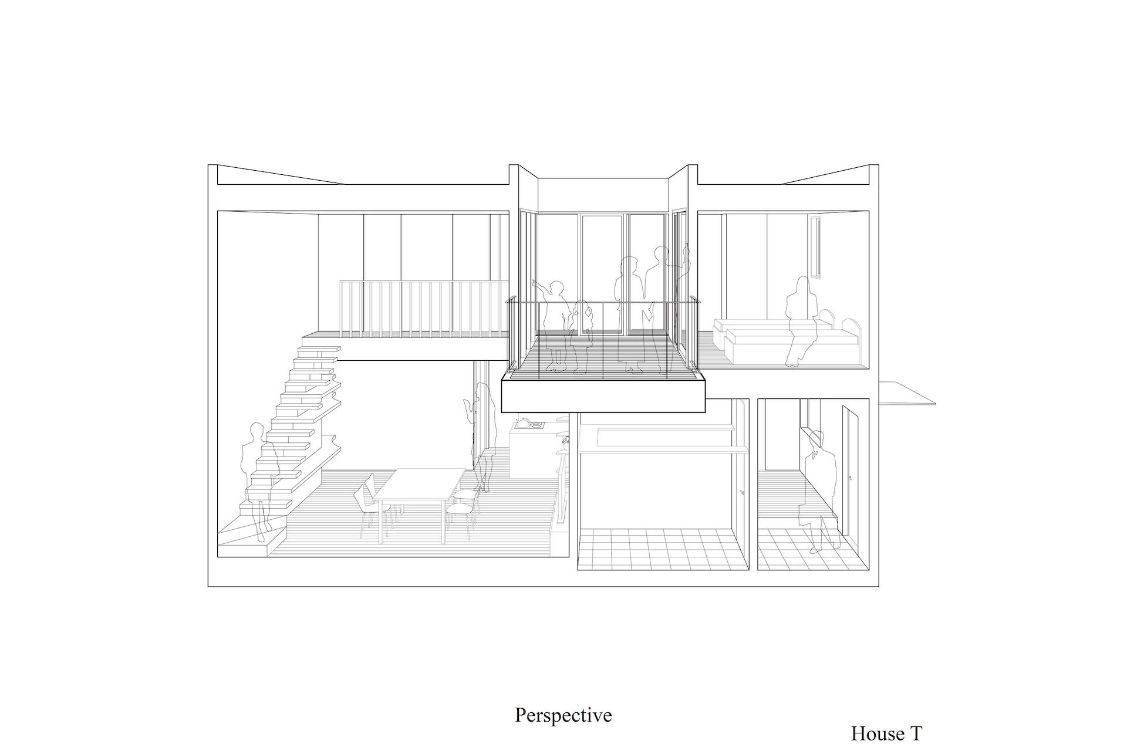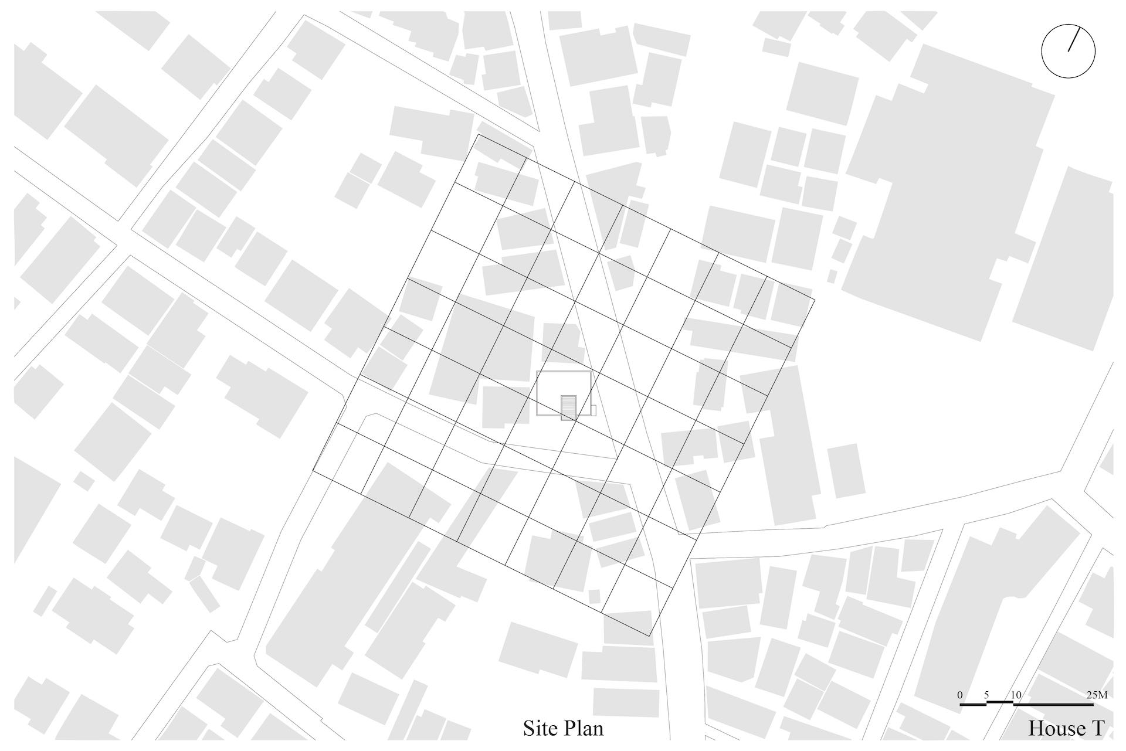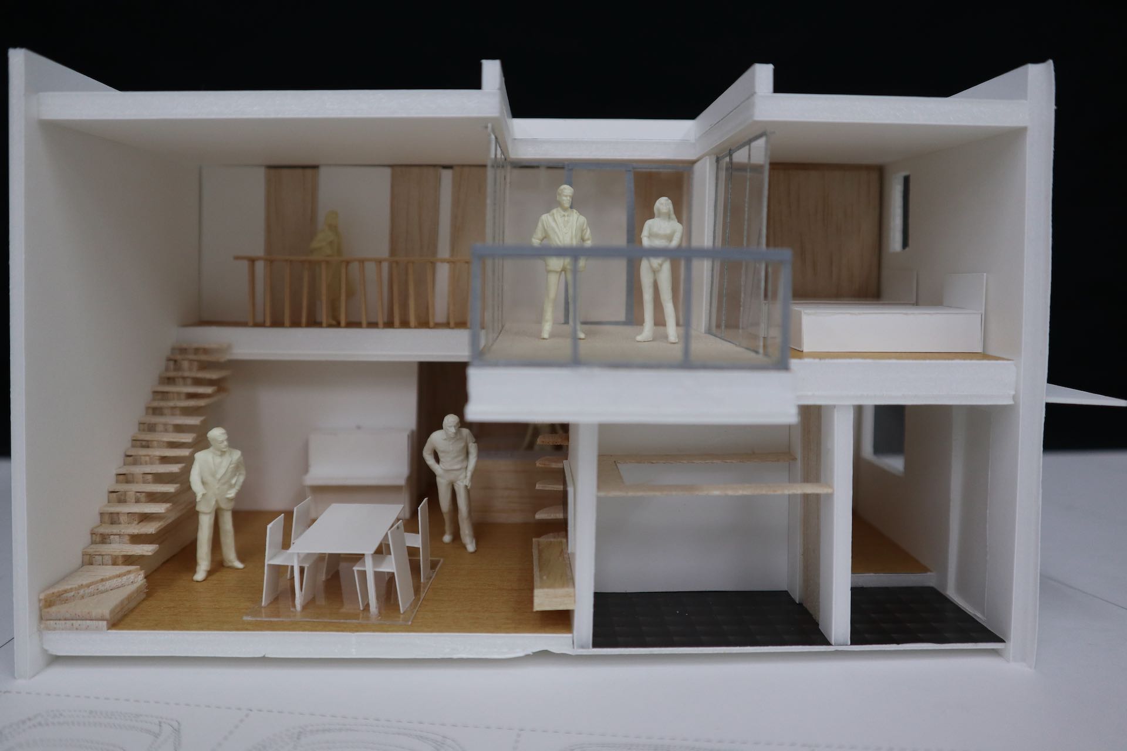House-T
Located in a crowded shopping area in Tokyo, a simple white volume has been placed for two generations of a family.
A void which functions as a terrace in second floor penetrates the volume, providing natural light and fresh air to the whole space.
To realize the concept of “Box of the Light”, the intention is to design the terrace like floating in the space.
The terrace is “Void of the light” which embodies a sharpened minimal beauty of the light and shadow.
Inserting a void covered by glasses into the building and creating an inner void next to the outer void, the light would be brought about to the spaces of the building.
Light from the void brings about shade and shadow in the walls and ceilings, inspiring abundant depth in the spaces inside.
During the day, soft light from the void crushed and reflected in the walls and the ceilings illuminates the activities inside the house.
The situation is reversed at night. The light inside the building illustrates the city through the void, thus, “Void of the light” is transformed into “Vessel of the light”.
Builder : Kondo Construction
Tokyo Toshima House Simple White Box Light Terrace Void
Photo : Nobuki Taoka
DATA
- Category:
House
- Type:
House
- Location:
Tokyo
- Team:
YDS, ARKHITEK Engineering
- Size:
140sqm
- Status:
Completed
