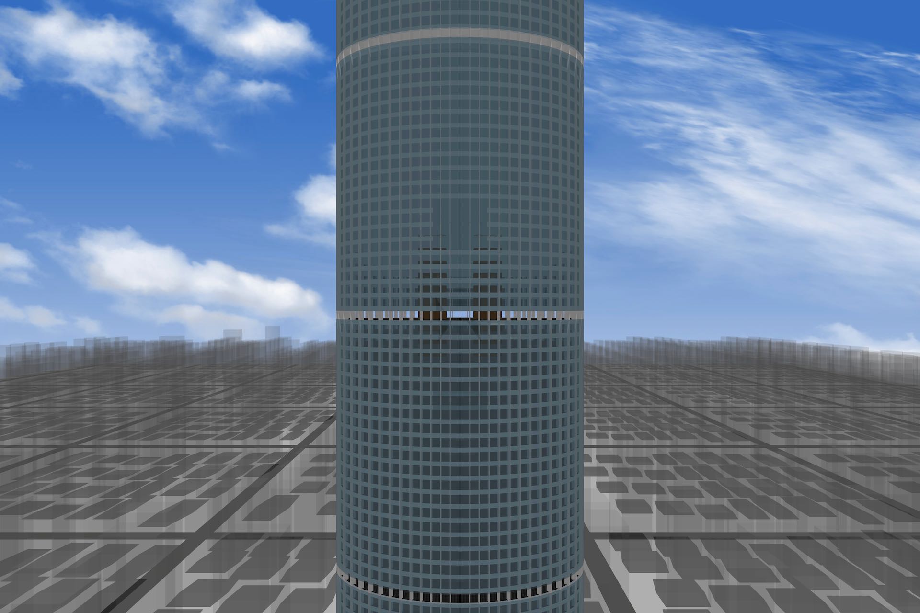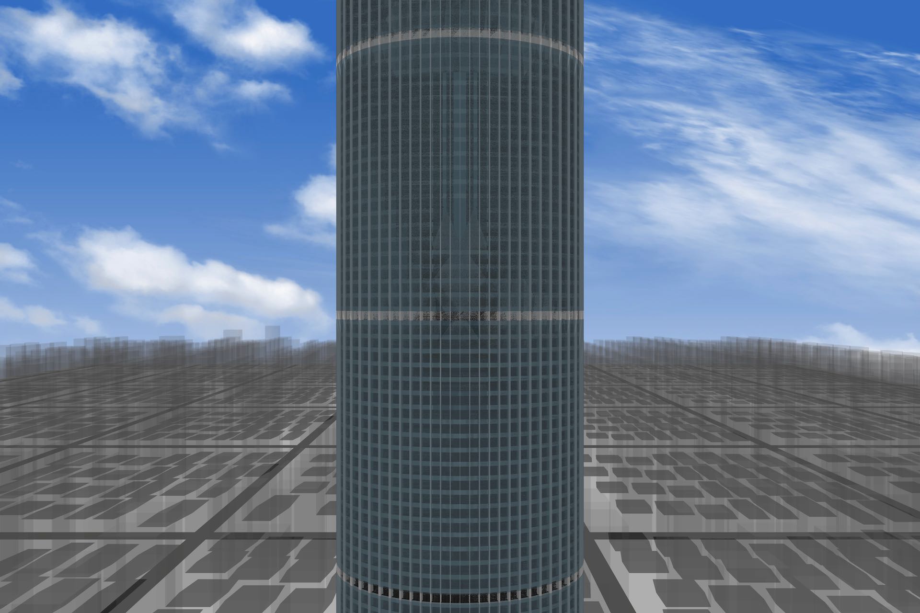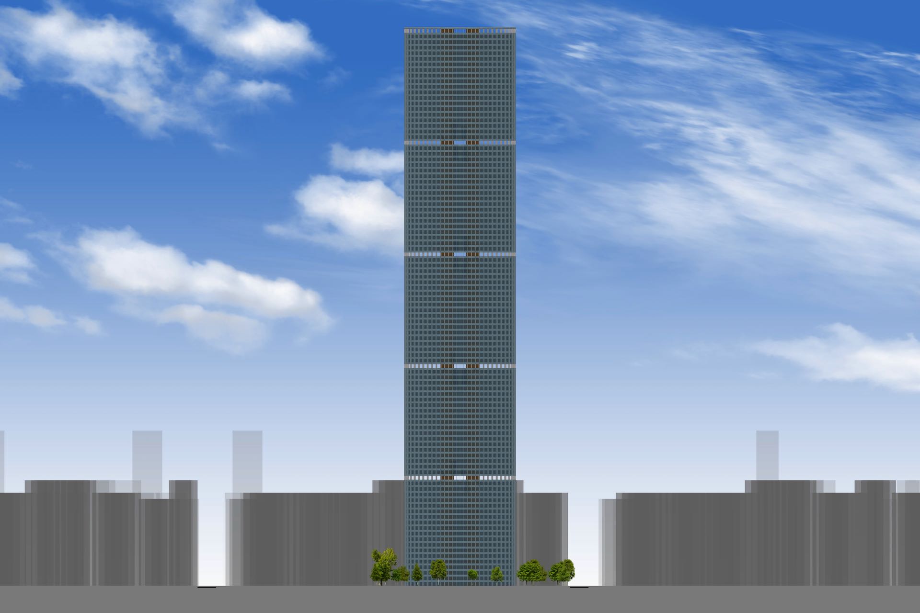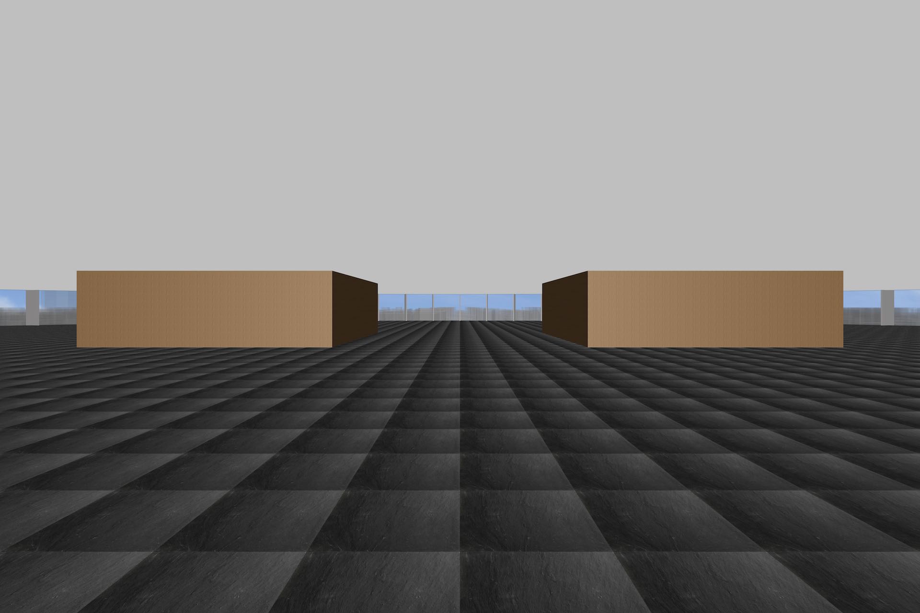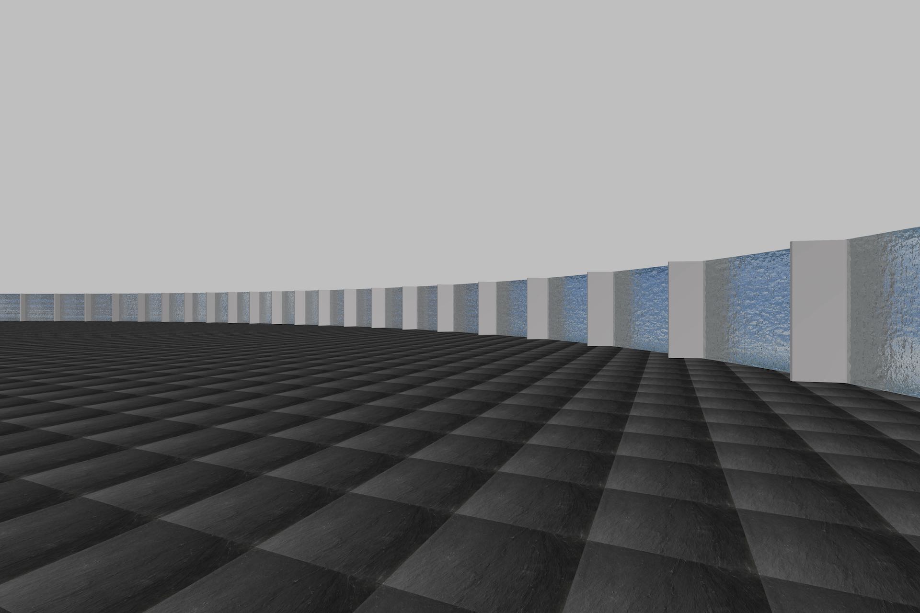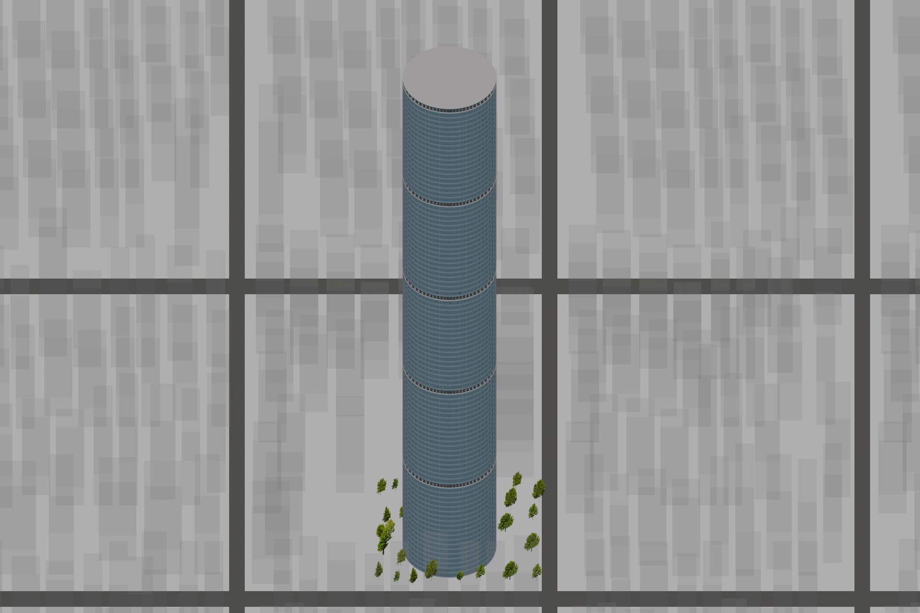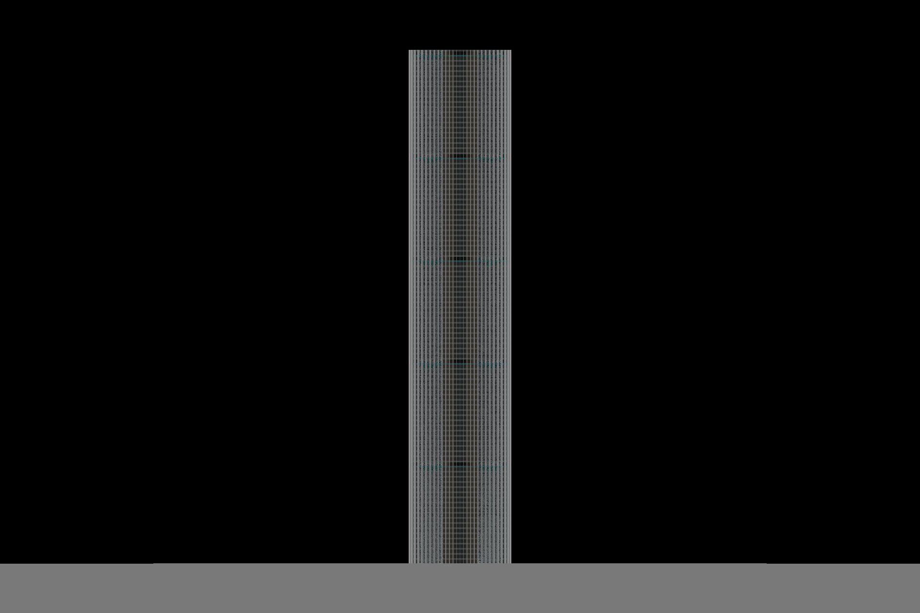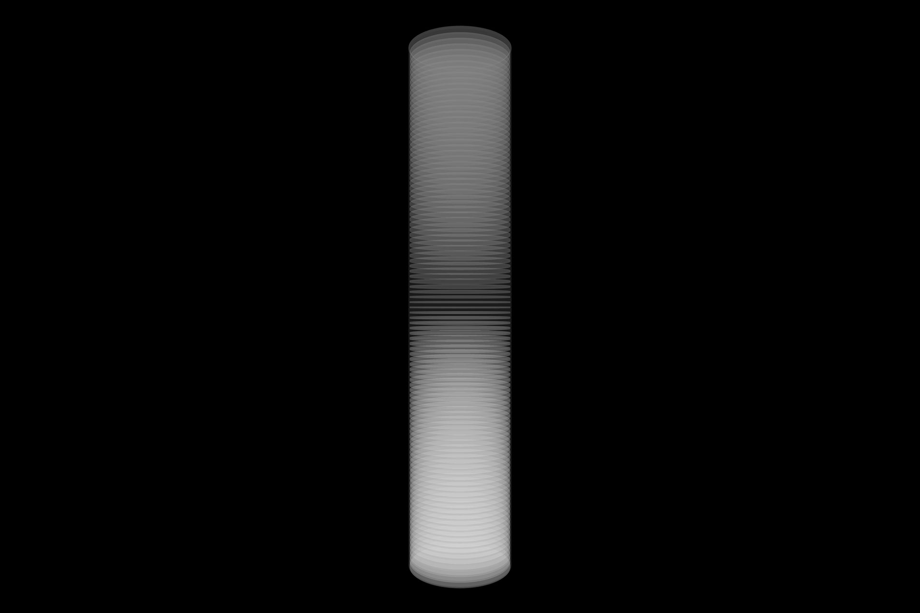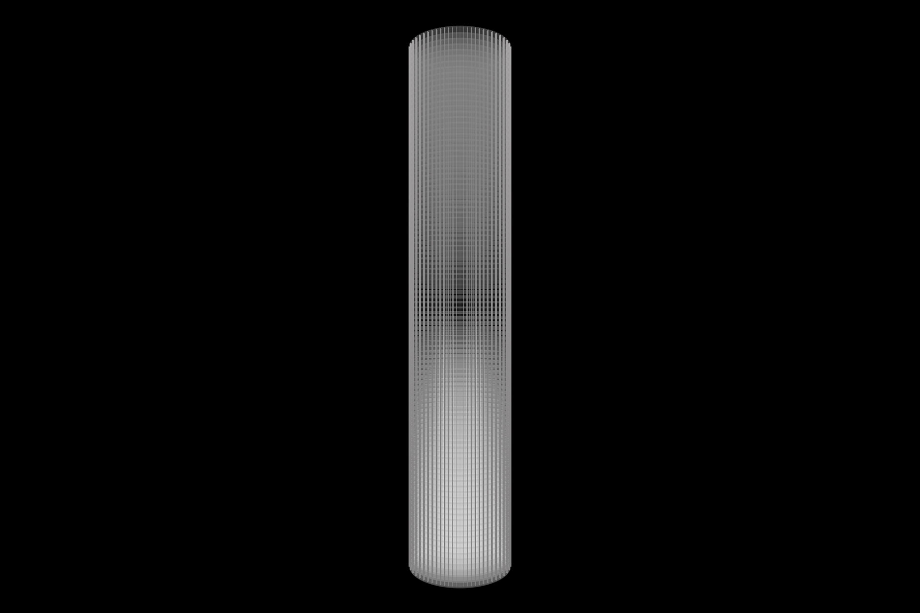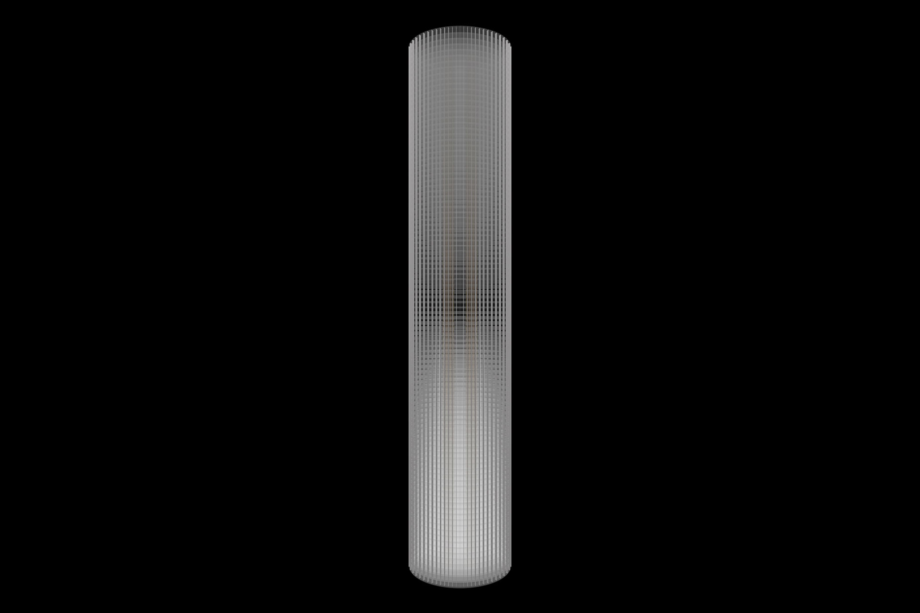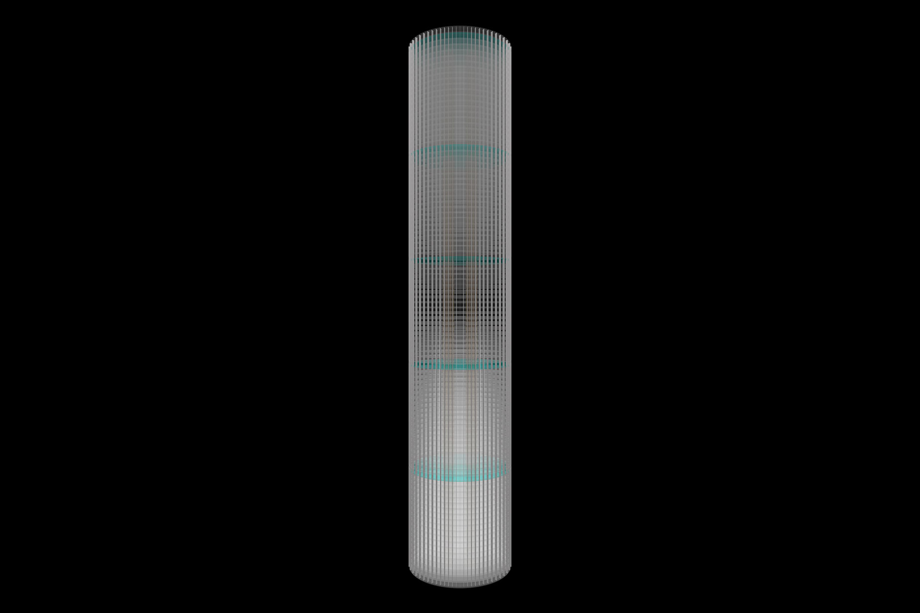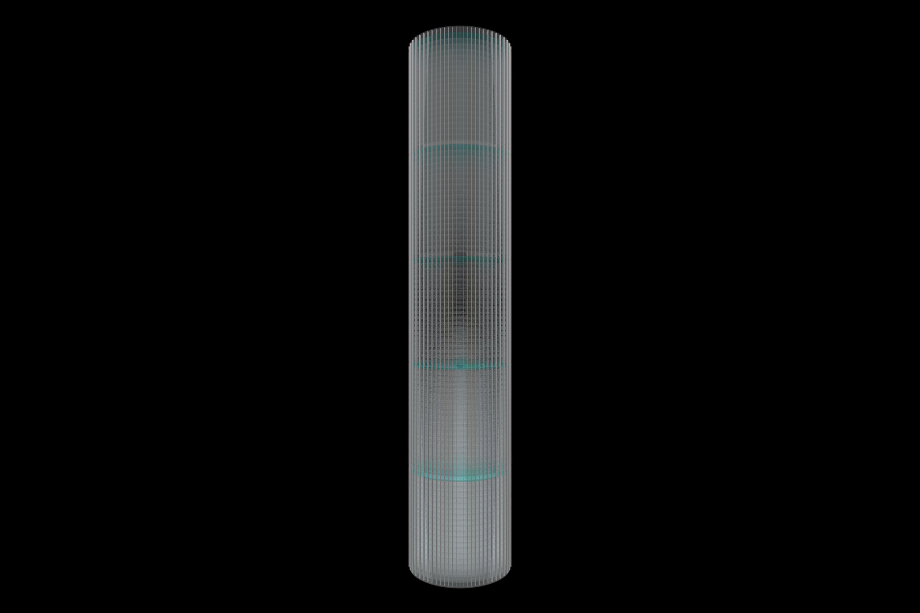Oval Tower
This skyscraper is designed for a company whose mission is “To create new man-made eco systems with powers of the nature”.
The building consists of plans of oval, double-skin glasses, and steel thin columns.
Shapes of oval resist wind pressures, steel thin columns around the ovals functions as louvers to cut sunlight as well as strong structures, air and water flow between the double-skin glasses, providing the highest thermal efficiency.
Every 20 floors, there are floors for machinery we call “Mechanical Float” which offer high efficiency of equipment.
Simple silhouette envisions the visions and missions of the company while it provides new landmark for the city.
Oval Tower
DATA
- Category:
Urban
- Type:
Office, Commercial, Hotel
- Location:
Shanghai
- Team:
YDS
- Size:
360,000 sqm
- Status:
IDEA
