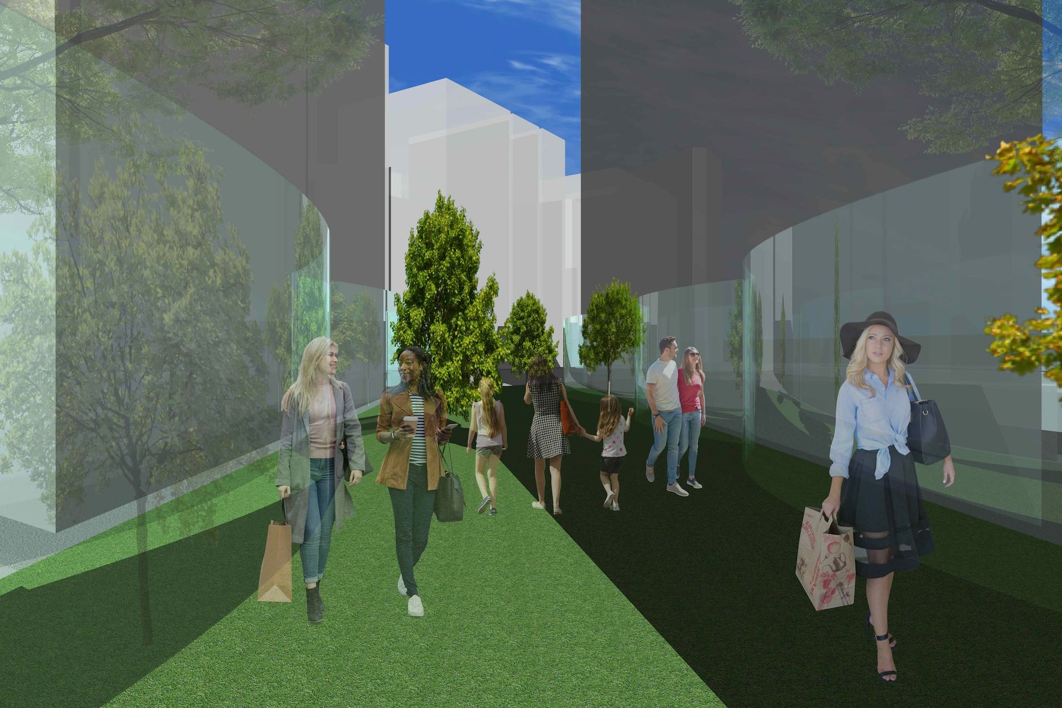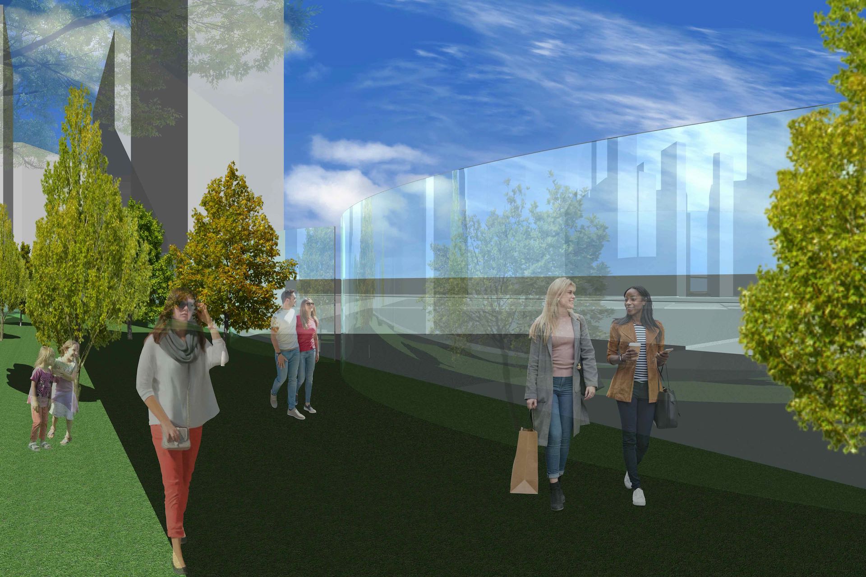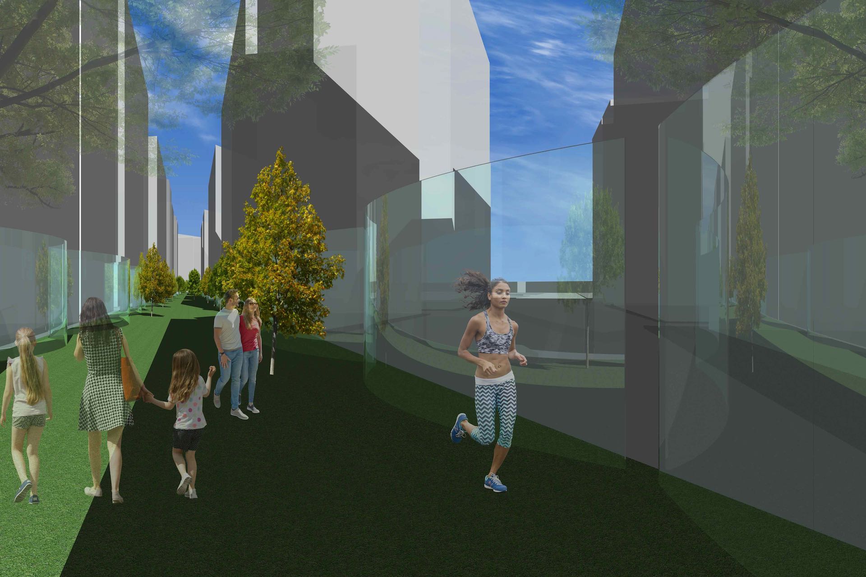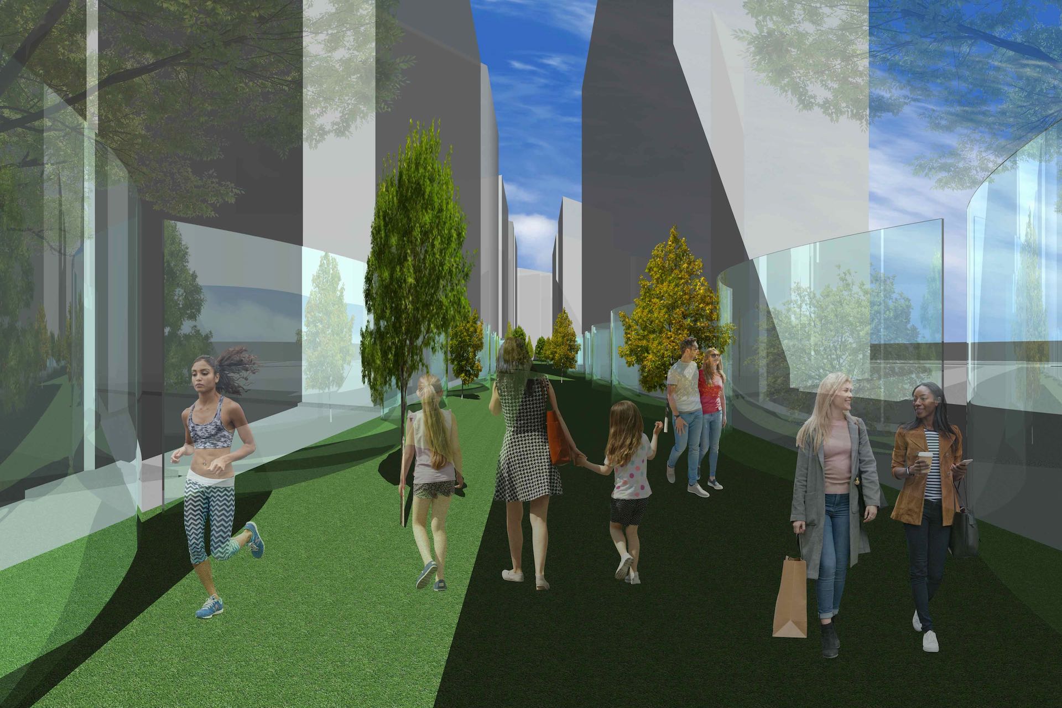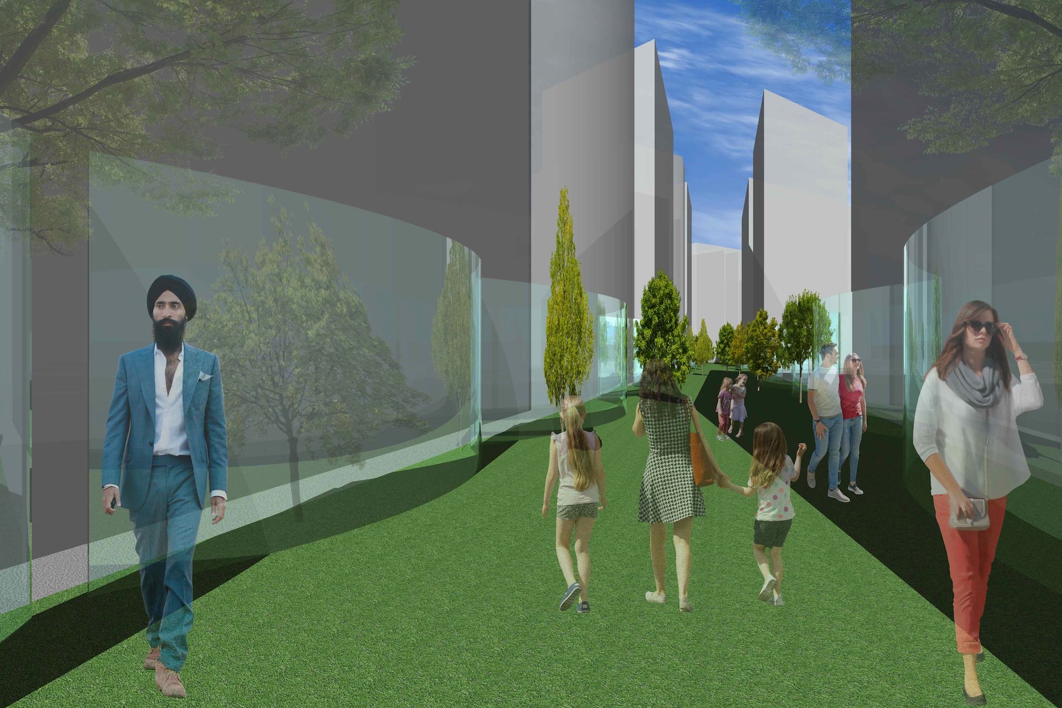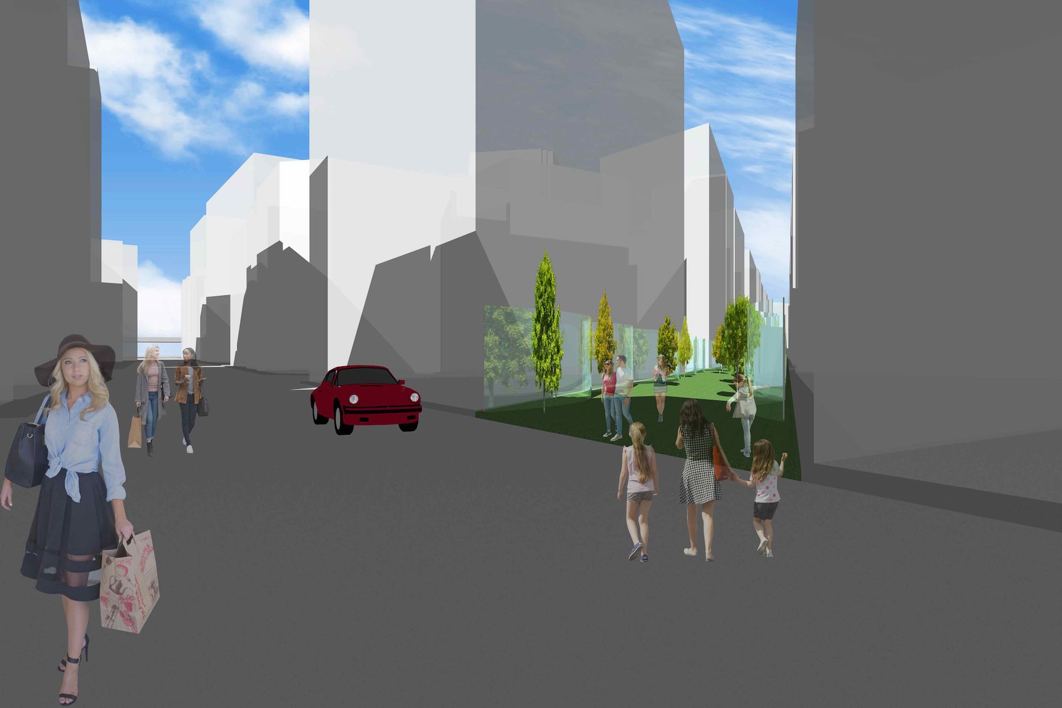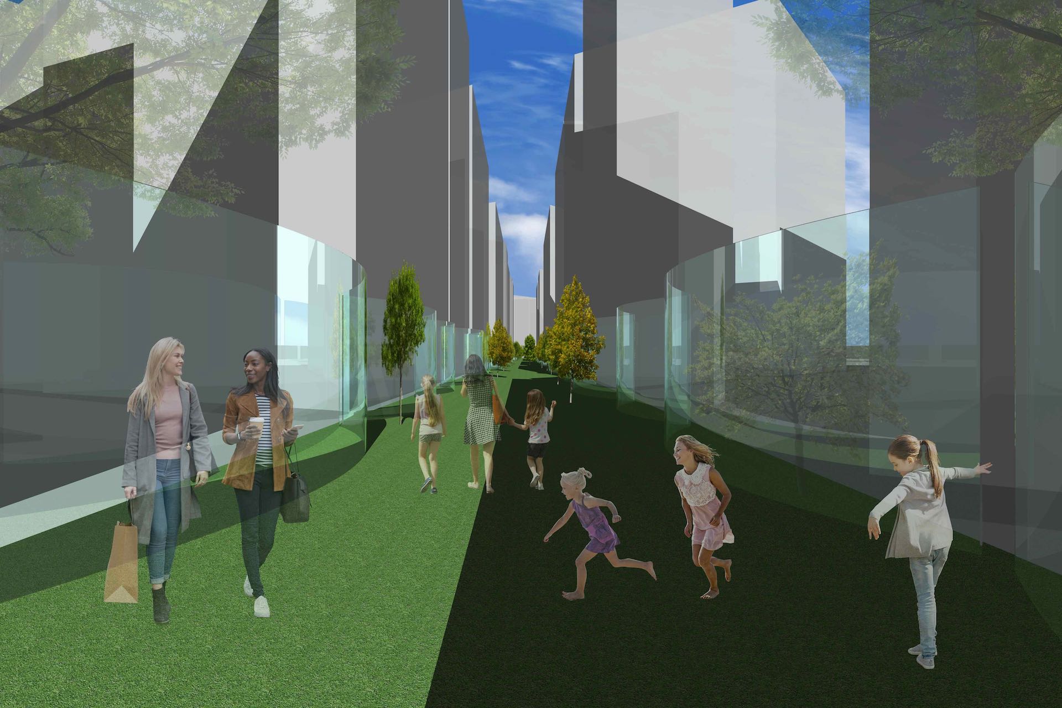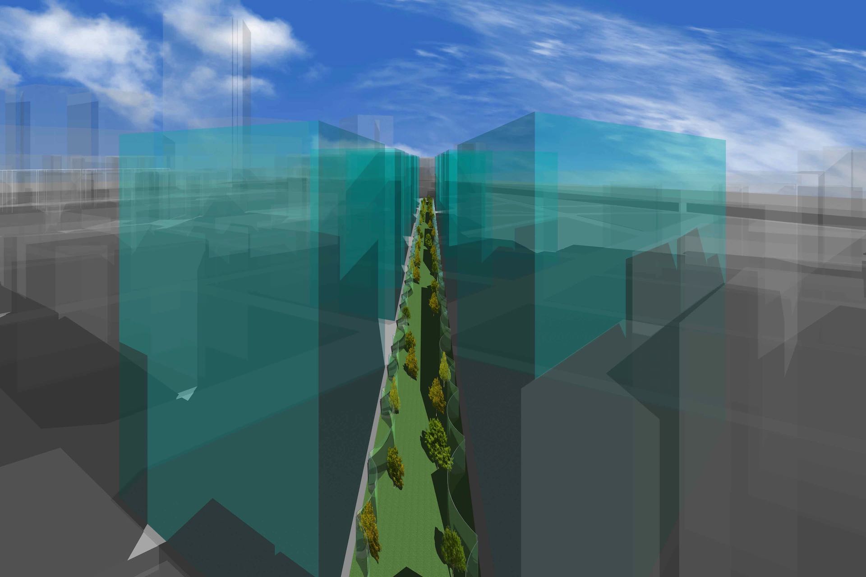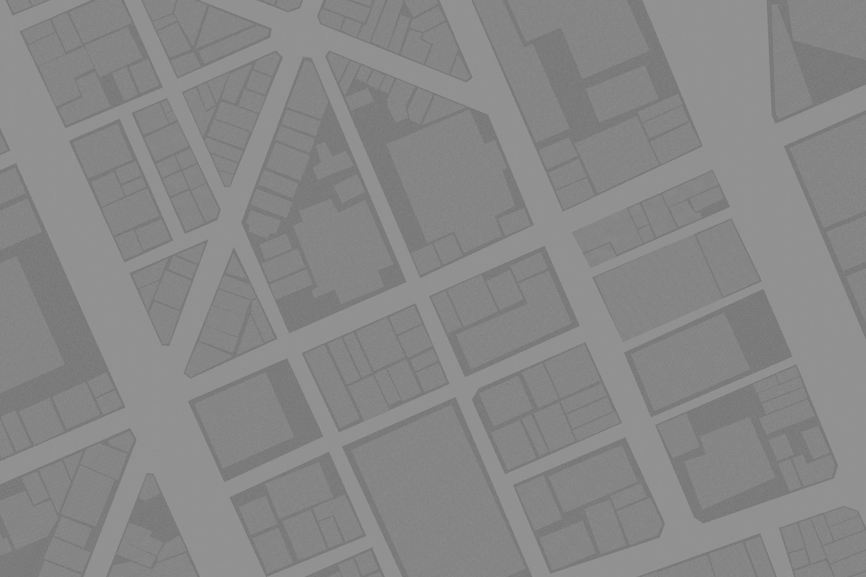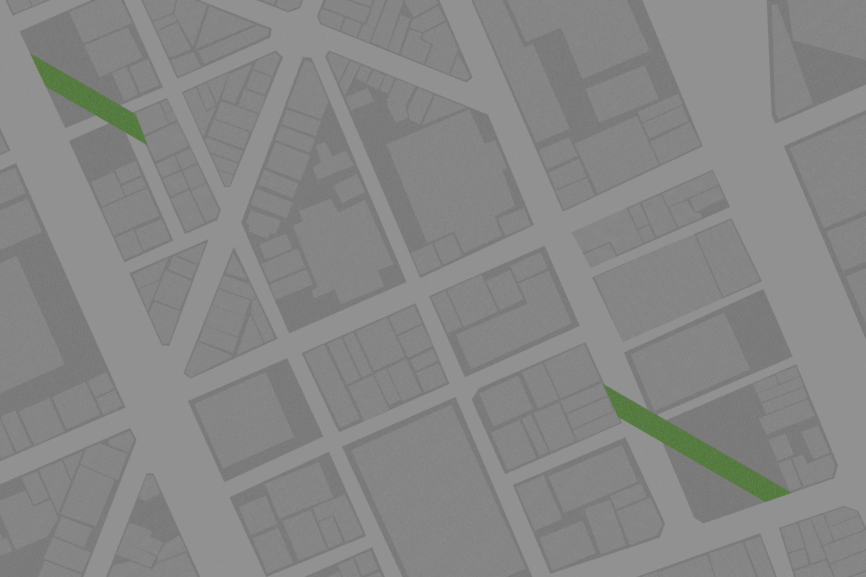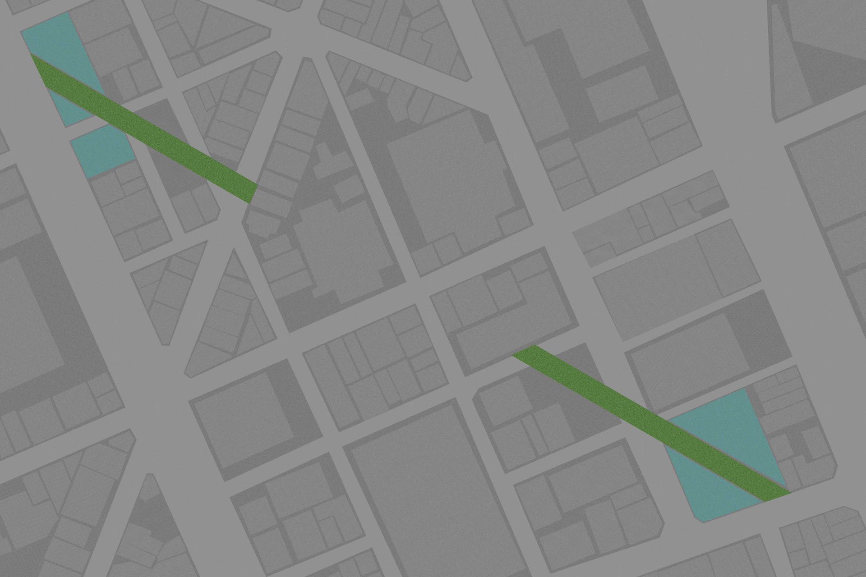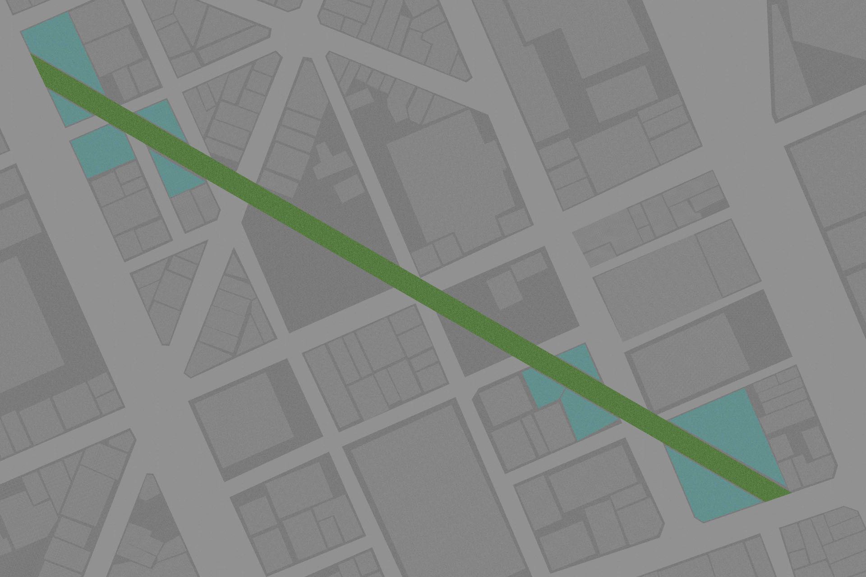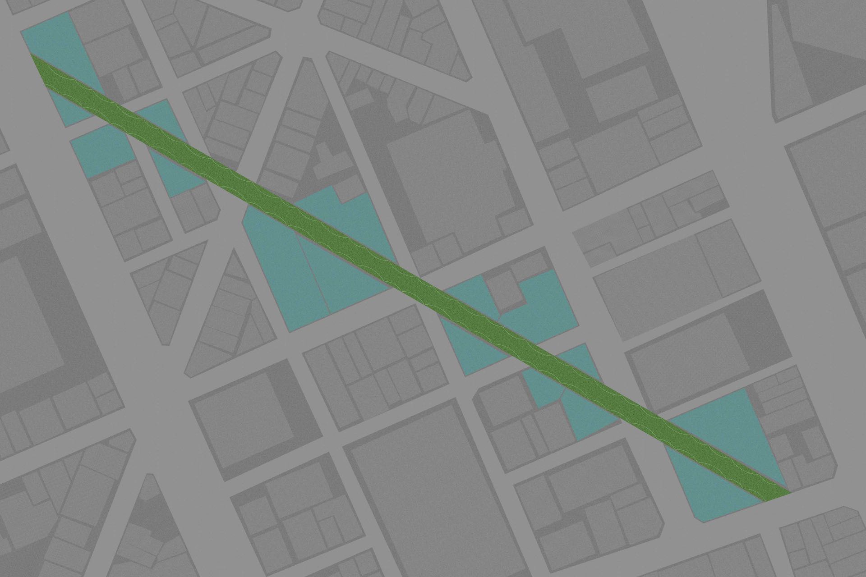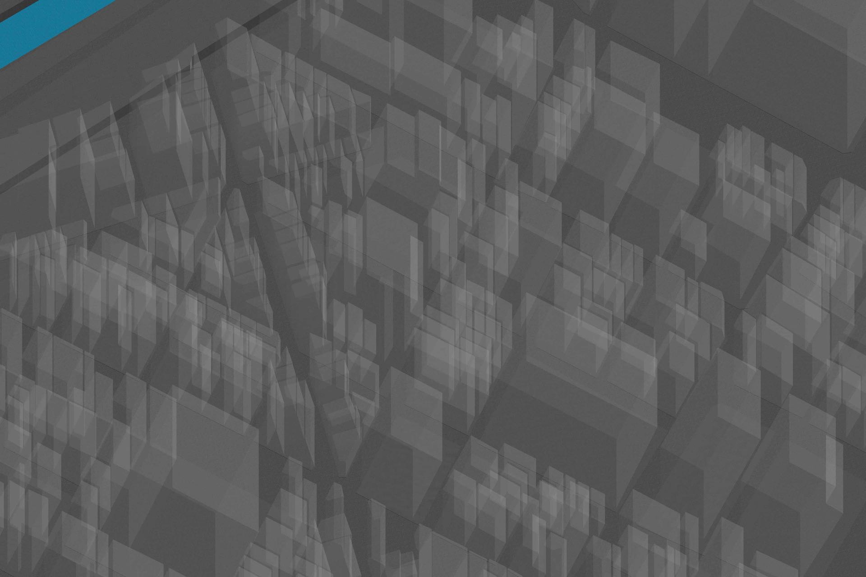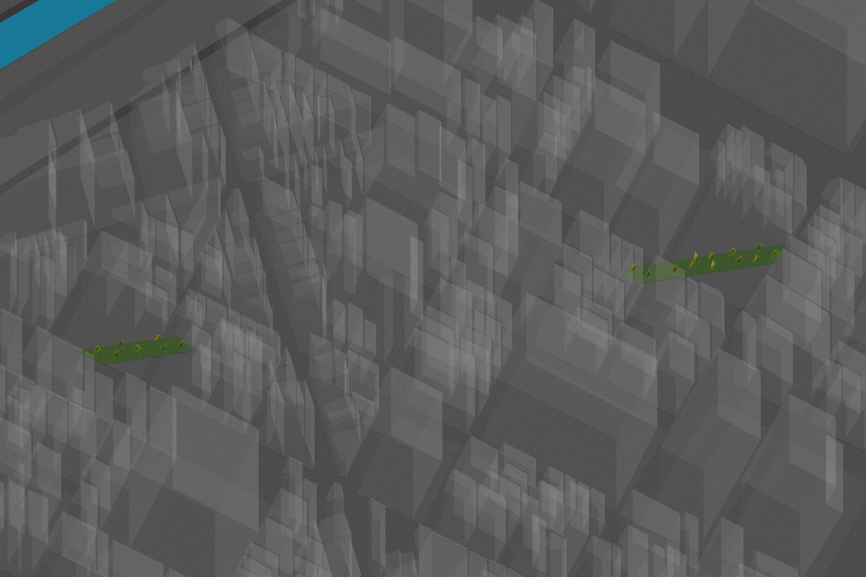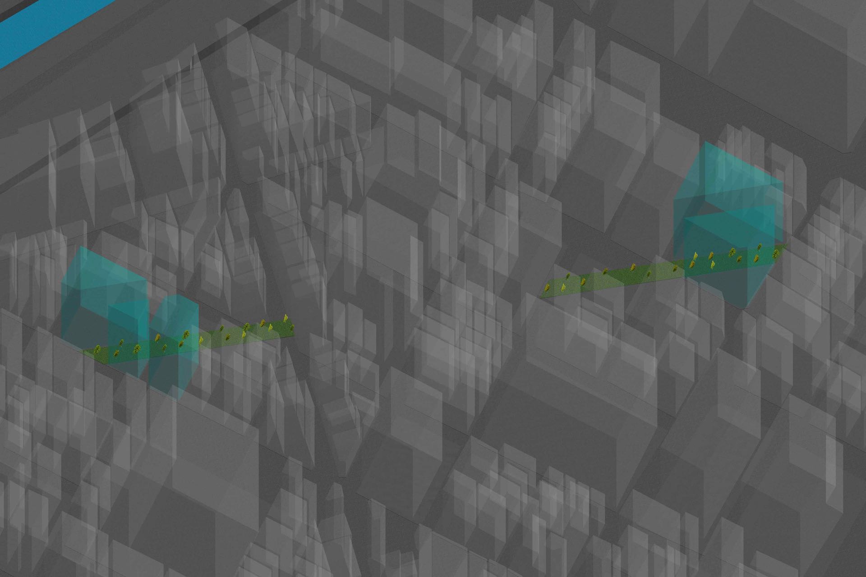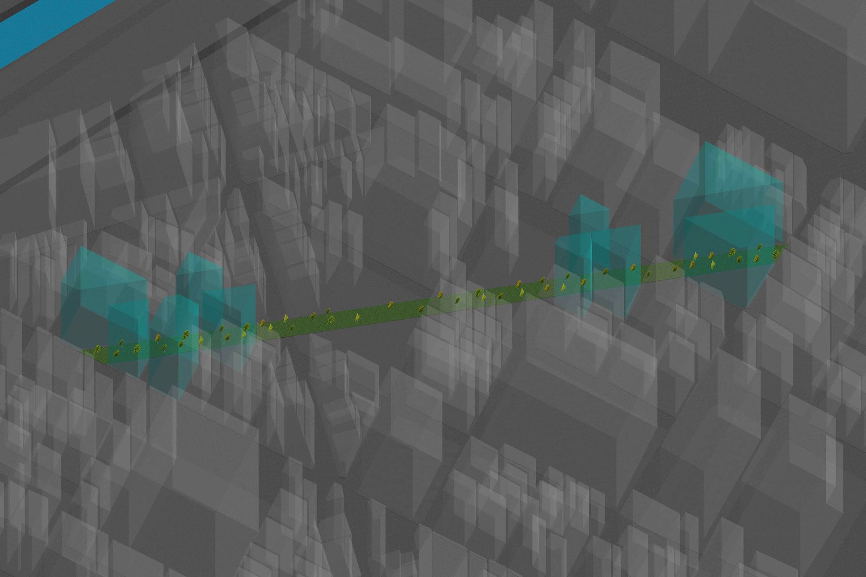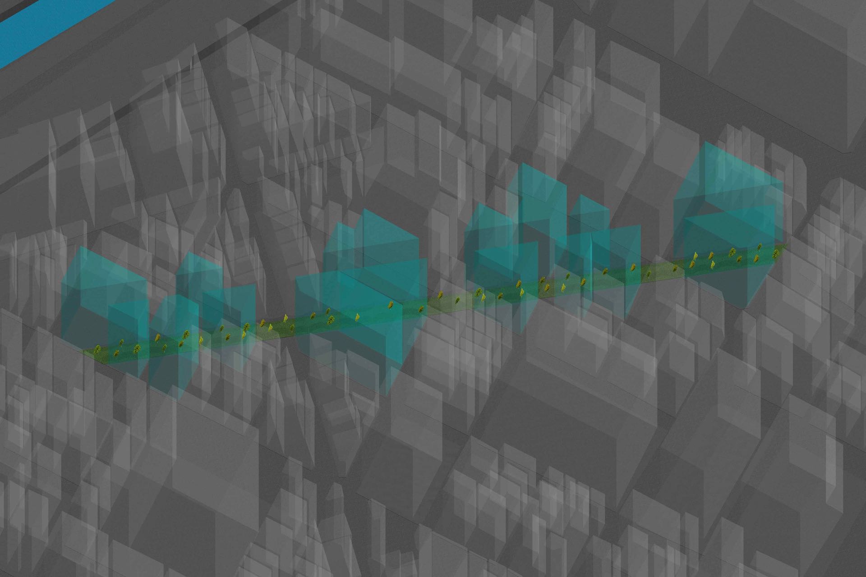Tokyo Voids
This is a master plan of regenerating Tokyo in Chiyoda ward.
Historically speaking, the area around the site used to be a town with nature with canals in Edo period. Located near the Sotobori river which once surrounded Edo castle that is now the Imperial Palace, city life of this area was closely connected with the nature and water.
With less nature and trees and due to the high density of buildings ,temperatures in summer in Tokyo is higher and higher year after year, regenerating Tokyo with nature is the main intention.
Another key issue of the project is symbiosis of future and past, new and old. By not completely demolishing buildings in this area, and partial removal of the existing buildings and creating new buildings, the history of this area would last in the future.
The design is creating the band of nature by creating the line of forests “Tokyo Voids”.
Through “Tokyo Voids” light and wind would be brought about in the city providing city oasis for people there.
The constructions would be divided into three terms and built step by step.
Placing curved glasses of three diameters in this line would create illusions of nature in restricted area in the city and protect people walking in the line from cars and bicycles.
Trees would be reflected one by one creating a feeling of vast nature.
New blocks would be created around the “Tokyo Voids”, new buildings would be built with the same height which results in the order of architectures.
Contrary to surgical design which is totally demolishing and building new buildings, this solution is a kind of Chinese herb medicine therapy and it is really effective in dealing with regenerating existing city.
Tokyo Voids Glass Regenerating
DATA
- Category:
Urban
- Type:
Master Plan
- Location:
Tokyo
- Team:
YDS
- Size:
-
- Status:
IDEA
