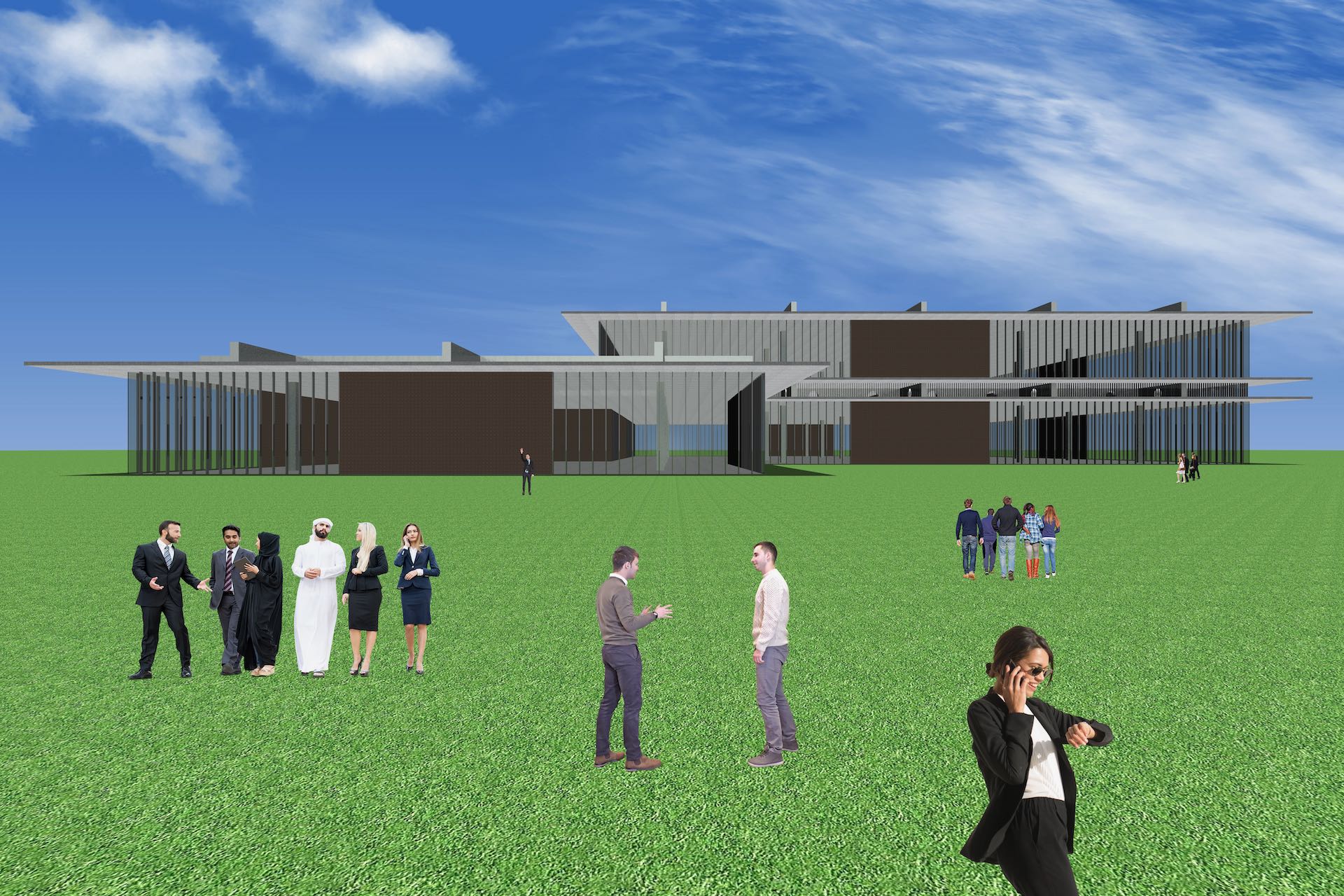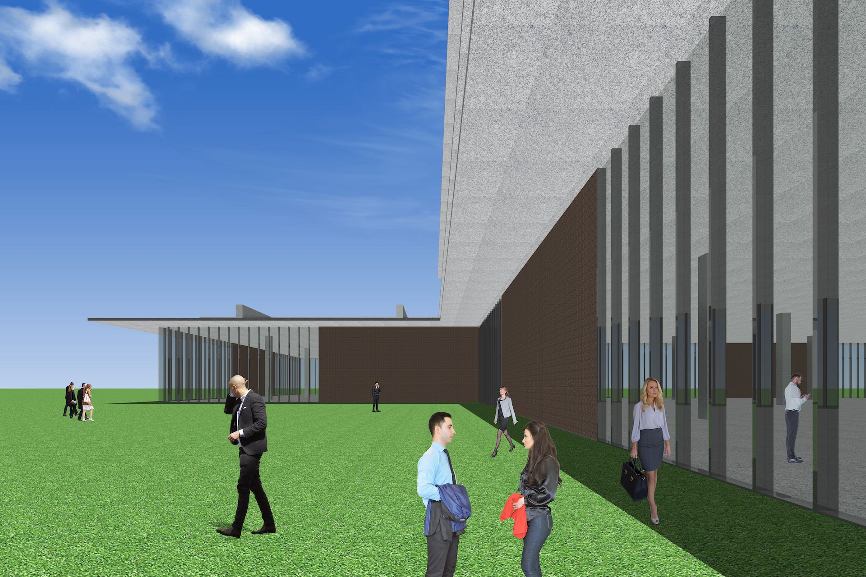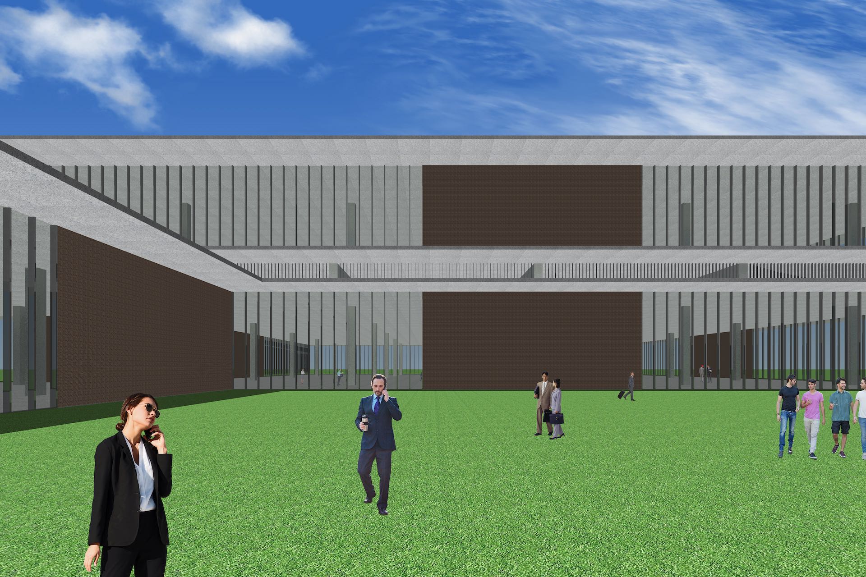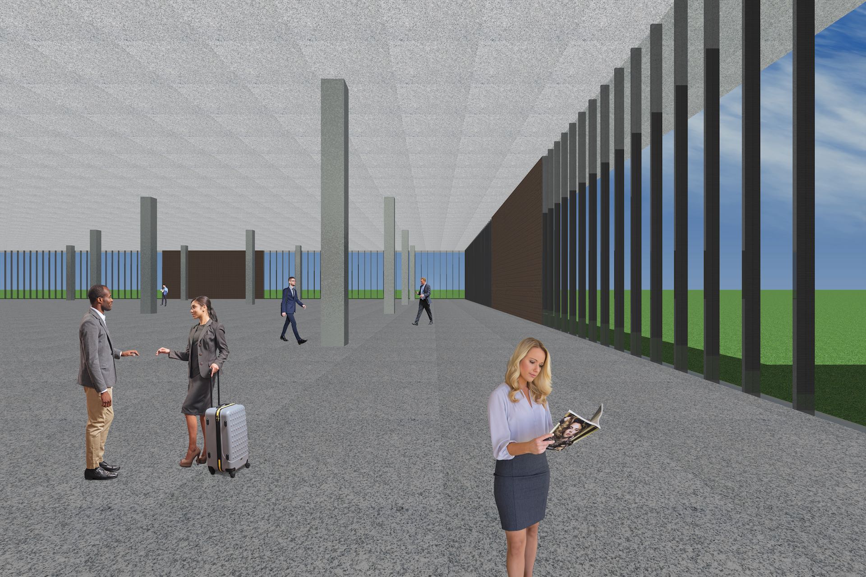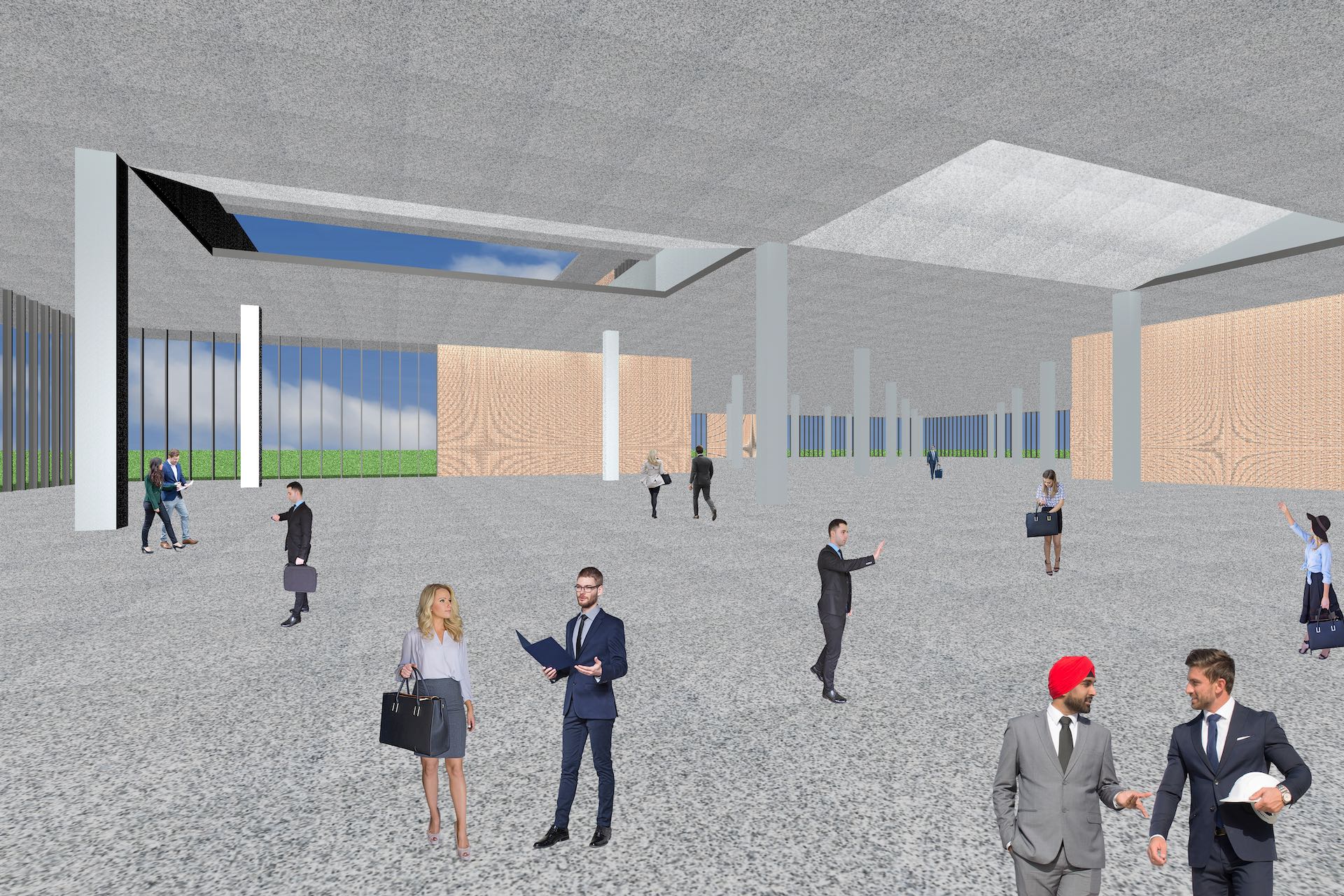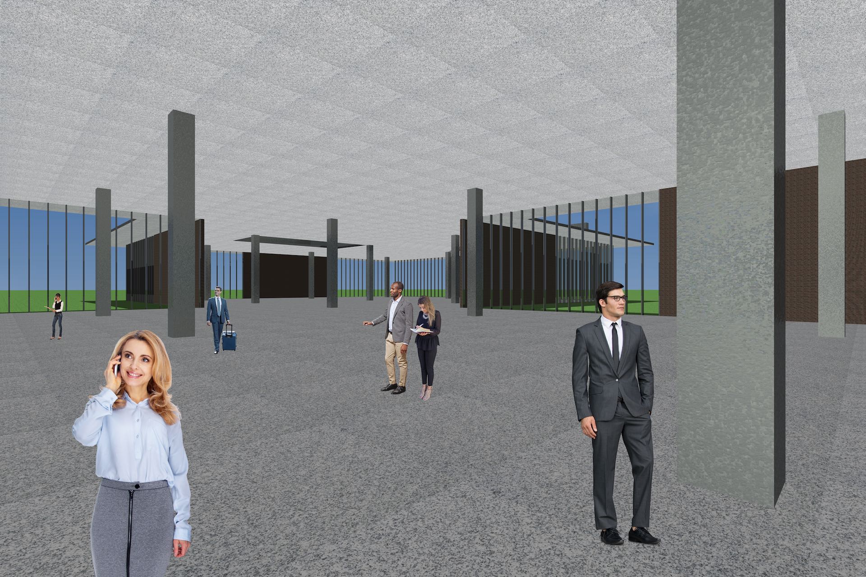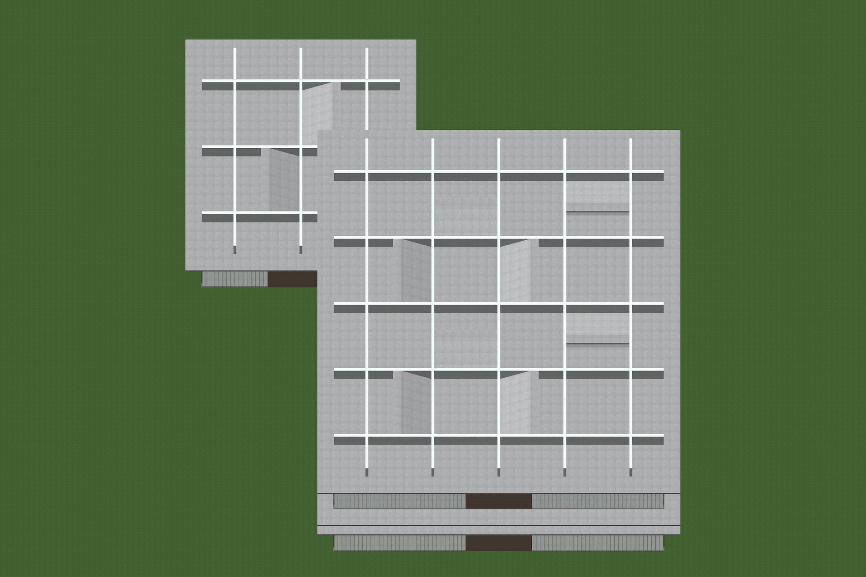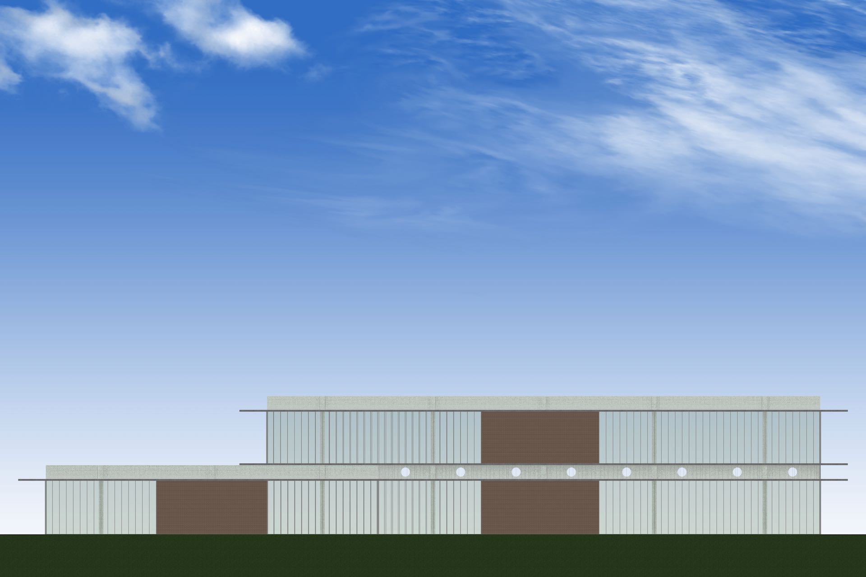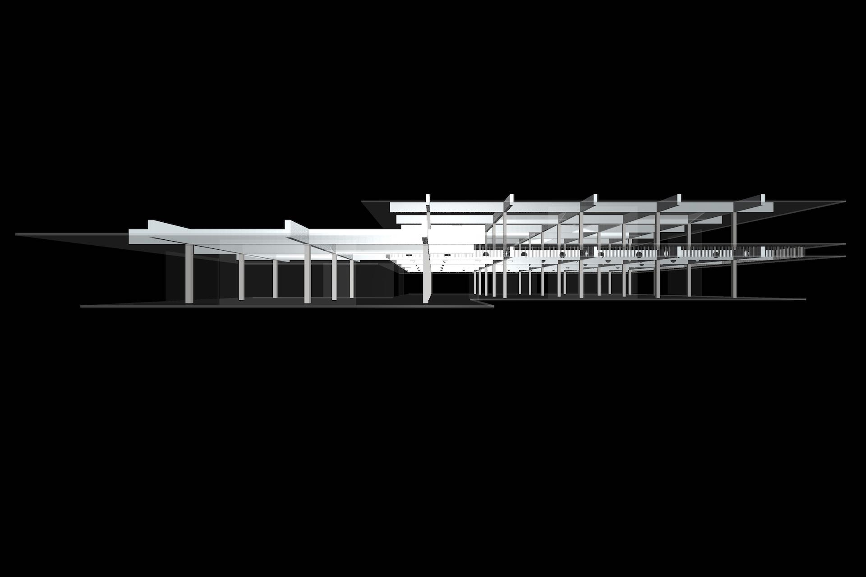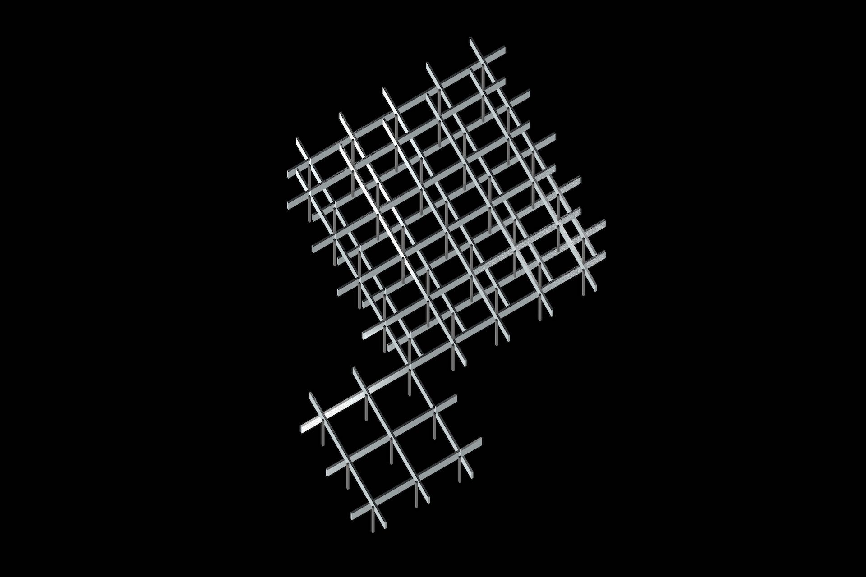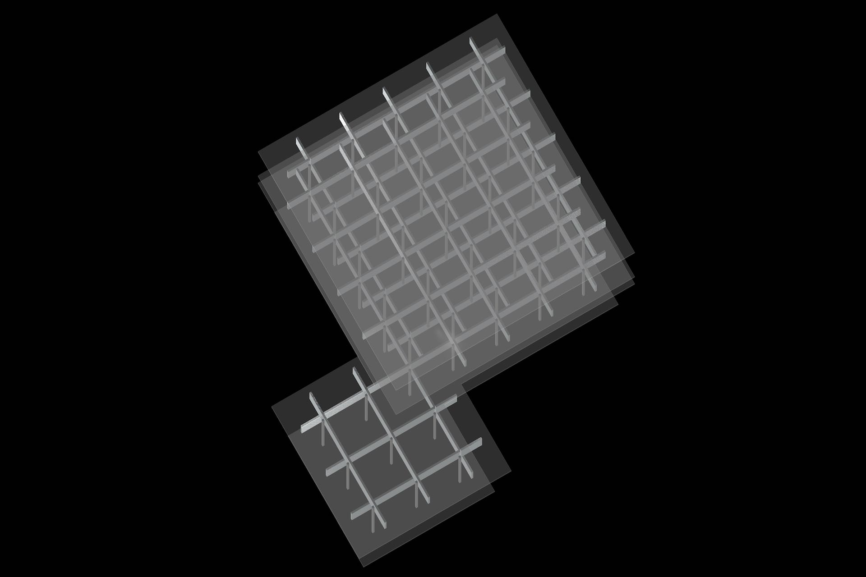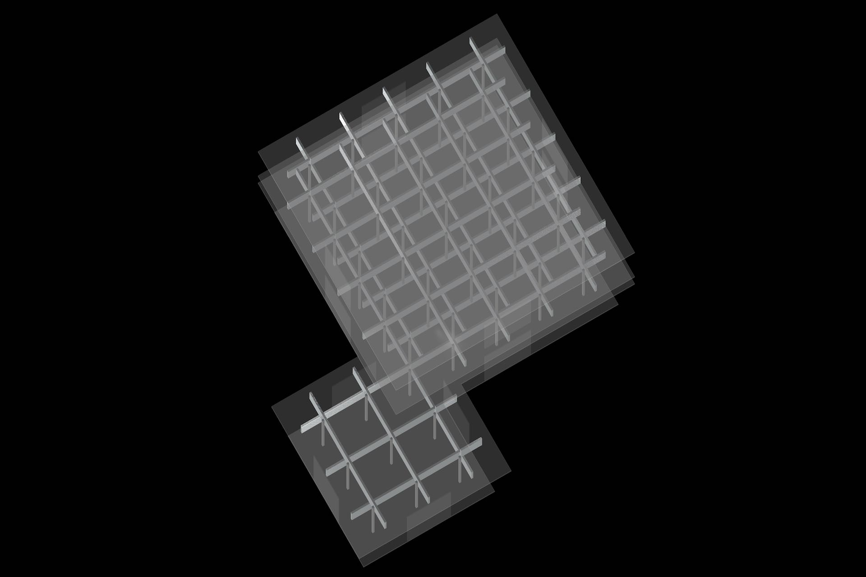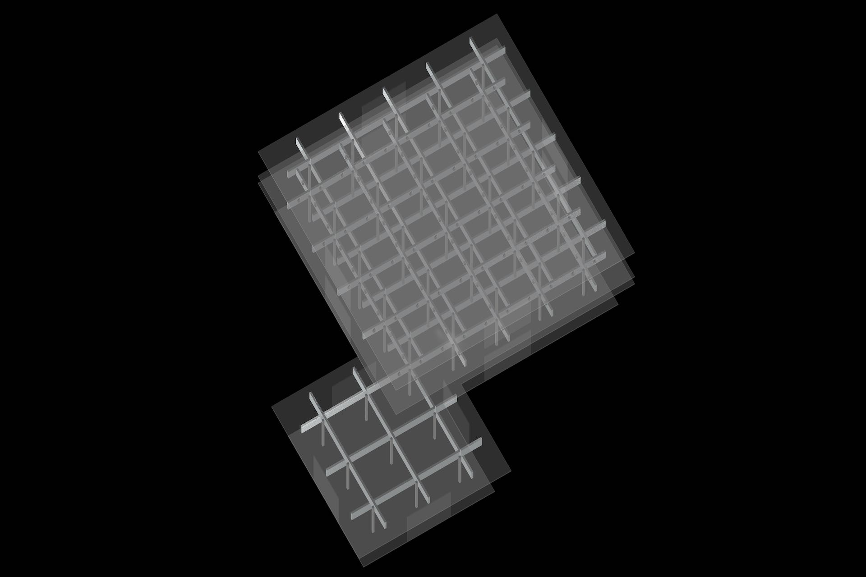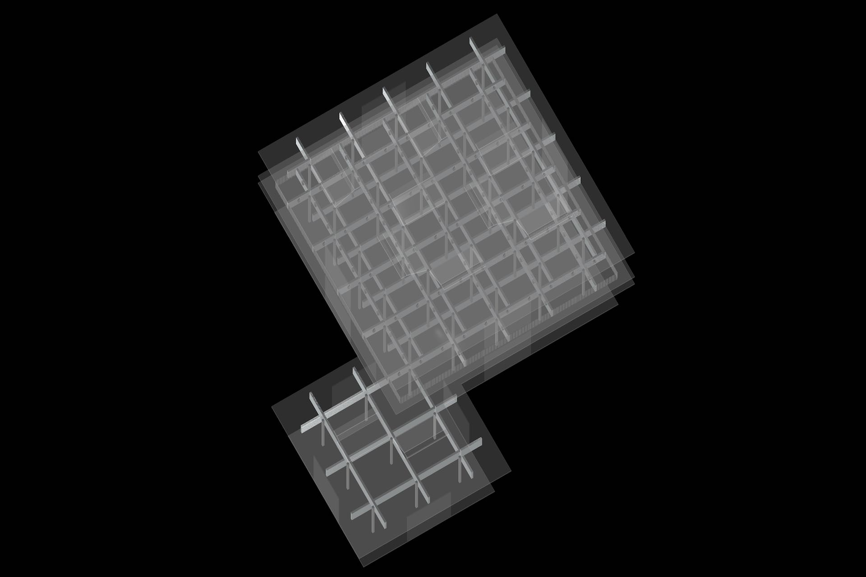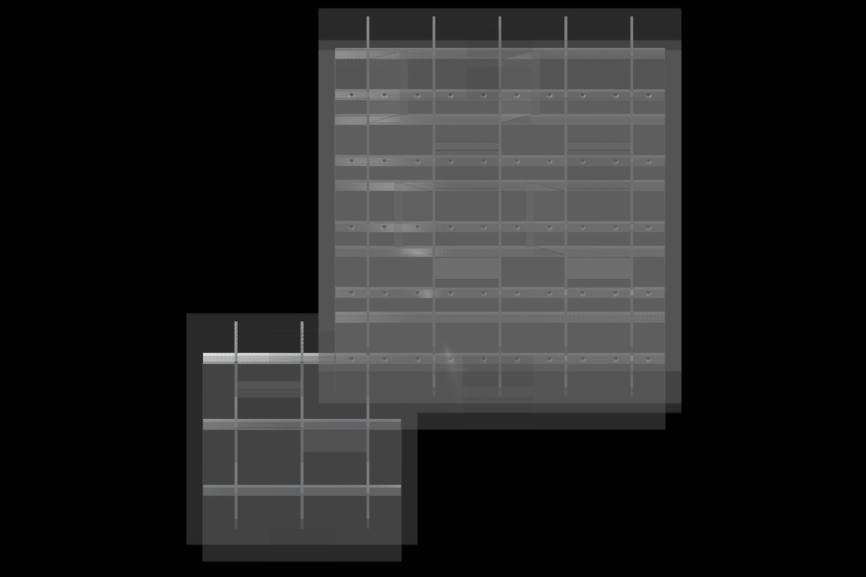Twin Grids
An office for a machinery company with a factory is designed in northern part of Kyushu, Japan.
Two square volumes with uniform grids are designed, creating spaces with infinite expanse with orders.
Between the first floor and the second floor of the volume for a factory, there are spaces named “Machine Socket” for machine, pipes, and electronics by making use of the large beams.
Thanks to the “Machine Socket”, high efficiency of maintenance is expected.
Side light from skylight provide sufficient light for workers there.
This factory demonstrates innovative factory for the future.
Twin Grids Columns Beams
DATA
- Category:
Commercial
- Type:
Office, Factory
- Location:
Kita-kyushu, Japan
- Team:
YDS
- Size:
12,000sqm
- Status:
In Progress
